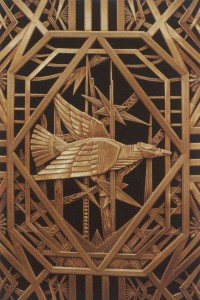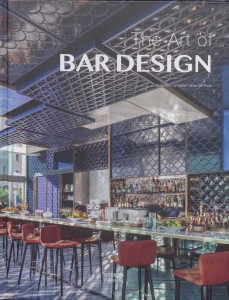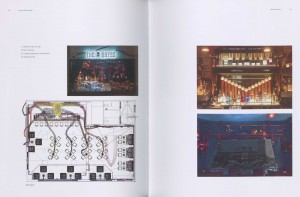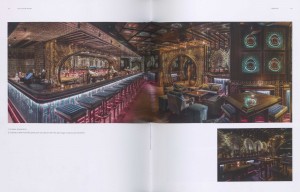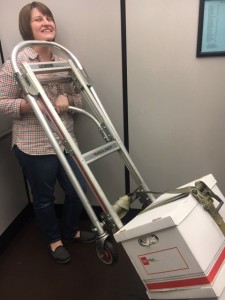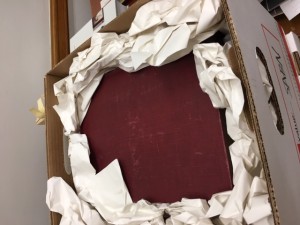Hello, people of the Battle Hall Highlights Blogosphere! I reached the conclusion of my final semester at the UT School of Information in December, and my capstone project was to create a metadata schema and standard of description for the materials portion of the Volz & Associates, Inc., Collection here at the Architecture & Planning Library and Alexander Architectural Archives.
Donated by the Austin-based historic preservation and interior design firm Volz & Associates, Inc., to the Library in 2017, the collection marks the beginning of the Library’s materials collection. What makes the Volz Collection unique among materials collections is that it includes both historic artifacts, and sample contemporary materials to replace the historic ones. This, along with the rest of the collection being in the Alexander Architectural Archives (be sure to read my colleagues’ blog posts about the exciting happenings in the AAA regarding this collection!), presents unique challenges and opportunities for describing materials that are not present in other materials collections.
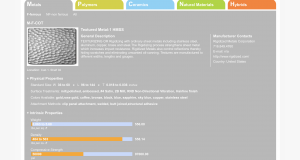
The first part of this project involved studying other materials collections and the metadata included to describe them. The Field Supervisor of this project, Dr. Katie Pierce Meyer, Head of Architectural Collections, recommended contacting Jen Wong at the Materials Lab at the University of Texas at Austin School of Architecture (UTSOA), Johanna Kasubowski at the Materials Collection at Harvard Graduate School of Design, and Mark Pompelia at the Visual + Materials Resource Center at the Rhode Island School of Design (RISD). Ms. Wong at UTSOA and Ms. Kasubowski at Harvard were successfully reached. In the course of researching materials collections, I found University of Houston’s Materials Research Collaborative (MRC), and after hearing about the MRC from Donna Kacmar, a Professor of Architecture at University of Houston who oversees the MRC, I selected the MRC as the other primary example of a materials collection for the purposes of this project. Marybeth Tomka, Head of Collections at the Texas Archaeological Research Laboratory (TARL), was also consulted on the project. TARL could potentially serve as an example of thinking about project (e.g. the roof of a building being one project, and the interior of the same building being another project) versus site (e.g. the property or the built work).
The second part of the project was to study the Volz Collection itself, to determine where there was overlap with other materials collections and where the collection’s metadata needs differed. Due to the historic nature of many of the materials, the collection is not only of interest to materials scientists, but also to architectural historians and historians, so the metadata about the different projects is also crucial to their understanding of the collection. In the materials collections at other institutions studied for this project, the focus of the metadata is on the scientific and chemical metadata, which is also applicable to the Volz Collection. The more historic and project-focused metadata for the Volz Collection is unique among materials collections.
The final schema retains some metadata elements of more conventional materials collections (so as to be recognizable to patrons who are accustomed to using materials collections) while other elements are designed to correspond with how the Alexander Architectural Archives (AAA) is organizing the analog and digital materials, including project documentation and drawings from the Volz collection. The AAA finding aids are mostly organized by project, rather than built work.
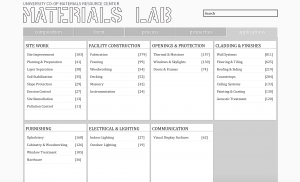
After studying the collections at Harvard, University of Houston, UTSOA, and TARL, elements from each were pulled from the collections to build a schema that works for the Volz collection. The final schema includes terminology from the various collections, and combines the traditional metadata in materials collections (e.g. form, process, properties, etc…) with the project metadata that connects the materials collection with the Alexander Architectural Archive. Most of the metadata is also easily transferable to Material Order, should the Architecture & Planning Library decide in the future that the database is the appropriate online point of access for the collection. Below is the planned schema.
- Artifact/Item
- Material Type (Metal, Polymer, Ceramic, Natural Material, Glass, Hybrid)
- Based on the University of Houston database’s broad categorization
- Condition
- Overall condition of the object
- This is a field not present in the materials collections studied, but which is often present in archival collections
- Composition
- Ceramics (Concrete, Cement, Ceramic Tile, Porcelain, Clay Plaster of Paris, Terracotta, Silicon); Hybrids (Glass Fiber/Fiberglass, Engineered, Plywood, Particleboard, Oriented Strand Board, Shape Memory Alloy, Shape Memory Polymer); Metal (Steel, Aluminum, Copper, Brass, Zinc, Bronze, Iron, Tin); Natural Material (Paper, Wood, Mineral & Stone, Cotton, Resin, Leather, Grass, Silk); Polymer (Polyester, Polyvinylchloride, Polyamides, Polyethylene, Polypropylene, Polymethyl methacrylate, Polycarbonate, Cellulosics); Glass (Silica, Soda Lime Glass, Borosilicate Glass, Glass Ceramic, Lead Glass)
- In UT’s database, this provides more detail on the material type
- One of the major categories of description used by UT’s Materials Lab and Harvard
- We do not have all this information for all the items at this point, but this can be added later as more students at UTSOA do work to determine the chemical composition of items in the collection
- Applicable to Material Order
- Ceramics (Concrete, Cement, Ceramic Tile, Porcelain, Clay Plaster of Paris, Terracotta, Silicon); Hybrids (Glass Fiber/Fiberglass, Engineered, Plywood, Particleboard, Oriented Strand Board, Shape Memory Alloy, Shape Memory Polymer); Metal (Steel, Aluminum, Copper, Brass, Zinc, Bronze, Iron, Tin); Natural Material (Paper, Wood, Mineral & Stone, Cotton, Resin, Leather, Grass, Silk); Polymer (Polyester, Polyvinylchloride, Polyamides, Polyethylene, Polypropylene, Polymethyl methacrylate, Polycarbonate, Cellulosics); Glass (Silica, Soda Lime Glass, Borosilicate Glass, Glass Ceramic, Lead Glass)
- Form
- Includes such descriptions as “fixture,” “flooring,” “paver,” and “trim”
- Still determining applicable categories – this will become more fleshed out as the collection is studied
- One of the major categories of description used by both UT’s Materials lab and Harvard
- Dimensions
- Length, width, height, and weight of artifact
- This information is standard across materials collections
- Length, width, height, and weight of artifact
- Application/Use
- The basic function of the item
- Date of Production (for the artifact)
- This information is not standard in materials collections, but it is specific to the Volz Collection since it crosses a wide time span of both historic materials and contemporary, and it relates the archival parts of the collection, where dates matter and are frequently included
- Project Metadata/Title
- Site/Built Work
- See project list and project numbers
- Date of Project
- The date when the particular project to which the artifact belongs took place
- Geographical Location
- The geographical location where the project took place
- For now this will be as simple as “Austin, Texas,” but this could be a future GIS project
- Typology
- A basic classification of the kind of project it is
- Still in-progress
- Site/Built Work
- Material Type (Metal, Polymer, Ceramic, Natural Material, Glass, Hybrid)
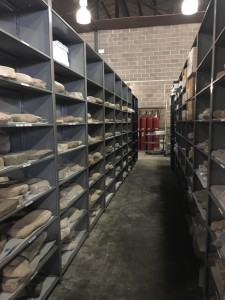
Future issues facing the Volz & Associates, Inc., Collection include accessibility, whether or not to make the collection available via Material Order, storage, and the identification of materials. The Architecture and Planning Library can turn to collections like the UTSOA Materials Lab, the University of Houston’s MRC, Harvard’s Materials Collection, and TARL for solutions to some of these issues. Harvard is one of the institutions working on Material Order, a materials database that will make materials collections at Harvard, the RISD, and Parsons accessible online, and develop a new metadata standard for materials collections. Material Order is one possible answer to the issue of accessibility. The Materials Lab and TARL could serve as examples of circulating teaching collections, where items are checked out by students and professors at the Materials Lab, and TARL serves as a teaching collection for UT Austin archaeology students, where they can perform tests on items. In a pilot test in the Spring of 2018, items from the Volz Collection were checked out to Senior Lecturer Fran Gale for testing in one of her architectural conservation courses. The results were shared with the Library, and prove that this collaborative work with students at UTSOA could prove mutually beneficial – they gain experience working with materials and identification of items, and the Library can incorporate those results into the metadata for the item. The metadata schema developed for this project is but one small part of the work to be done on the Volz Collection, but it provides the overarching framework for that work to continue.
Through researching other materials collections, it became clear that the Volz & Associates, Inc., Collection is unique for its blend of historic artifacts and contemporary building samples. This meant that though there is overlap with the other major materials collections at Harvard, University of Houston, and UTSOA, there is also overlap with the TARL in terms of handling historic items; these differences and the need for the materials portion of the Volz Collection to correspond with the holdings in the Alexander Architectural Archive led to a blended metadata schema and standard of description that combines elements of other materials collections with the project-based organization that the Alexander Architectural Archive is following in the rest of the Volz Collection.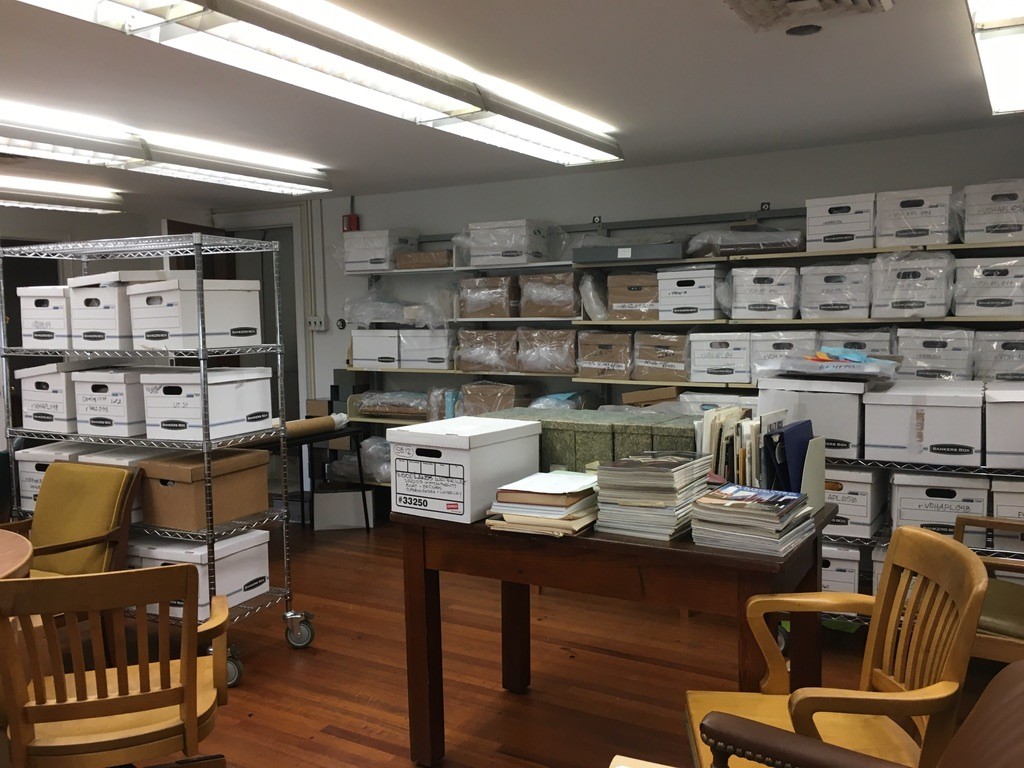

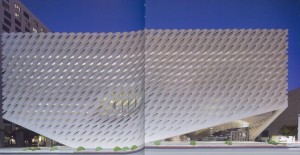
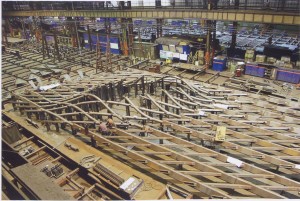
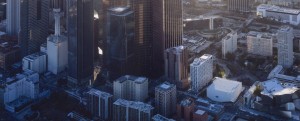
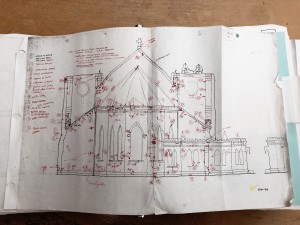
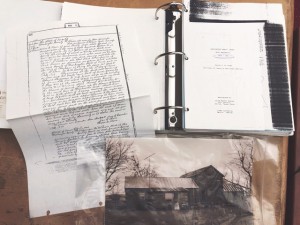
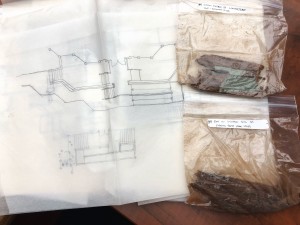
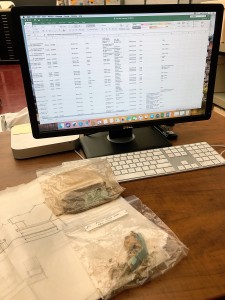
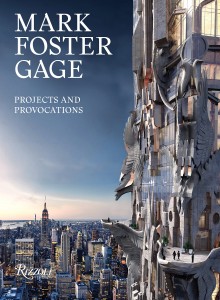
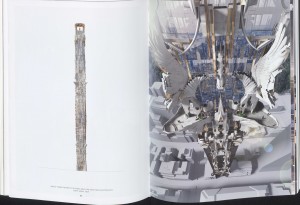
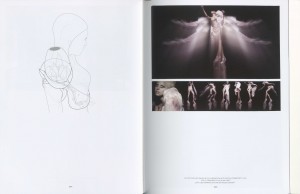
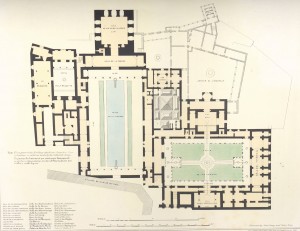
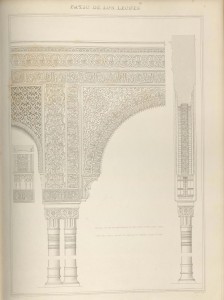
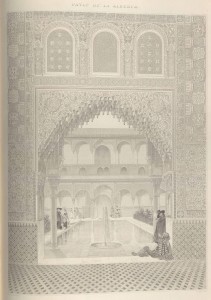
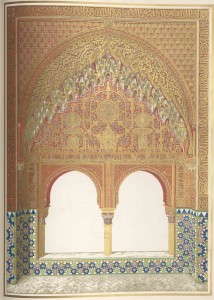
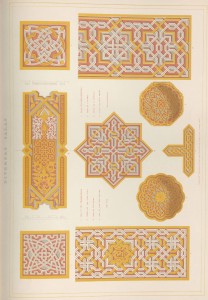
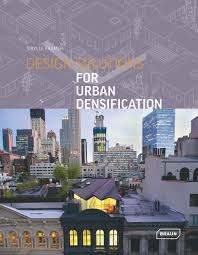
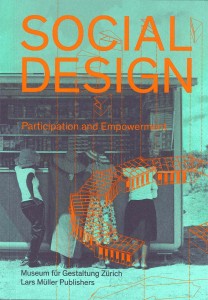
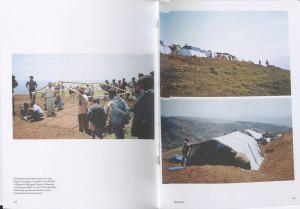
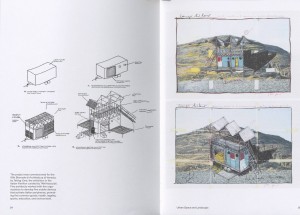
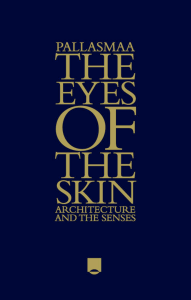
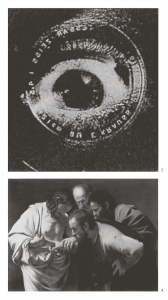
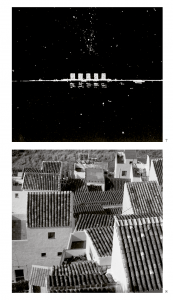
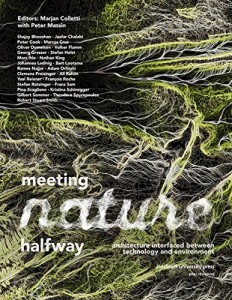
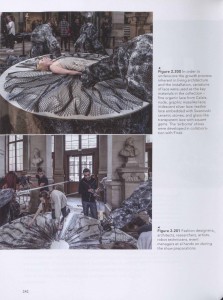
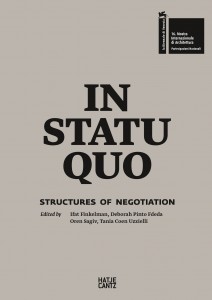 “The combination of historical events, myths and traditions has created a multiplicity of conflicts between competing religions, communities and affiliations regarding the ownership and rights of use of places and monuments. In turn these conflicts have led to the formation of an extraordinary concentration of intricate spaces, fragmented and stratified both historically and physically”
“The combination of historical events, myths and traditions has created a multiplicity of conflicts between competing religions, communities and affiliations regarding the ownership and rights of use of places and monuments. In turn these conflicts have led to the formation of an extraordinary concentration of intricate spaces, fragmented and stratified both historically and physically”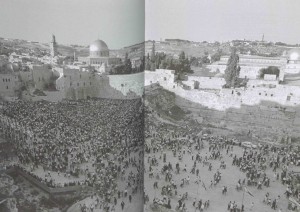
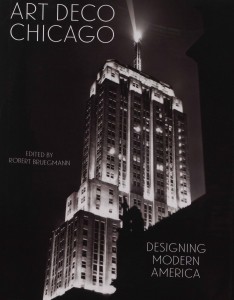 embrace naturalistic, geometric or abstract surface decoration, and those that have no surface decoration but whose forms are themselves decorative”
embrace naturalistic, geometric or abstract surface decoration, and those that have no surface decoration but whose forms are themselves decorative”