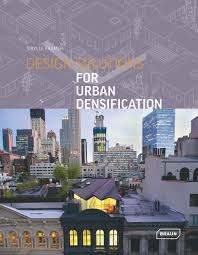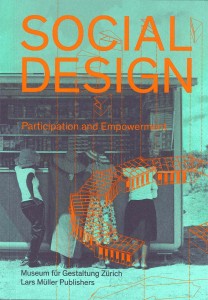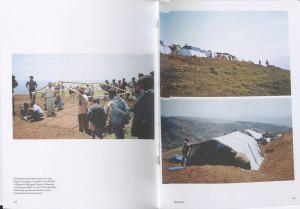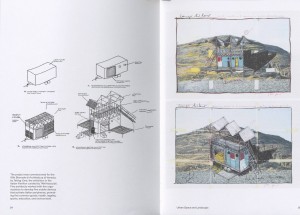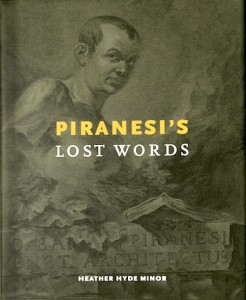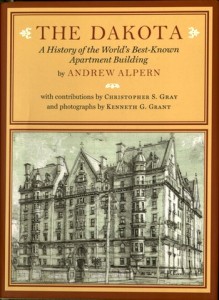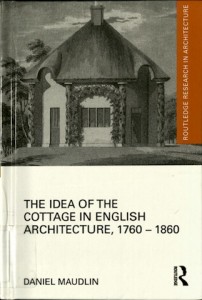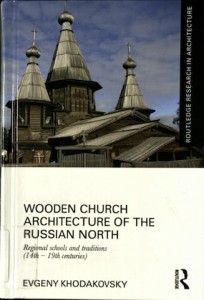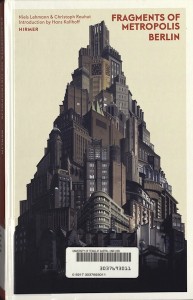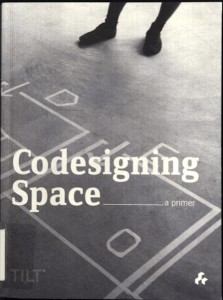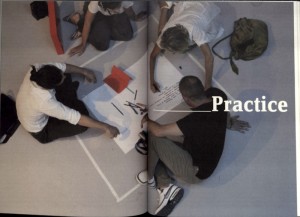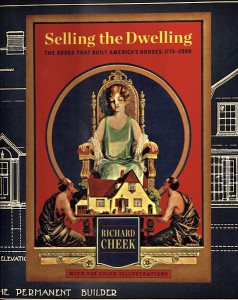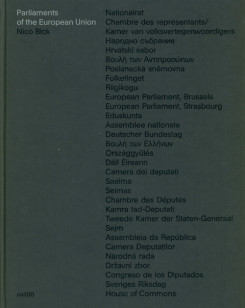
Happy Wednesday everybody! New Graduate Research Assistant Colin Morgan here, bringing back the New Books segment of Battle Hall Highlights! Today, I want to highlight one of my favorite books to arrive at the Architecture Library since I started working. Dutch photographer Nico Bick‘s Parliaments of the European Union comprises of thirty photographs of European parliamentary houses, twenty-eight for each of the member states, two for the European Union’s parliament. Outside of two brief introductions, there’s no text in the book aside from captions noting the name of the country and the name of the building. The interiors Bick captures have to speak for themselves.
And united in one bound volume, they do speak. Countries whose histories have featured the accumulation of wealth and notable royal bloodlines, like Spain’s Congreso de los Diputados, hold massive portraits, statues, the country’s crest. The book’s size (it’s a folio) and fold-out style (each photograph folds out onto three or four page, with clear demarcations paneling that section of the photo within the page) fit well with Bick’s human’s-eye-view style of photography. In looking at the photograph, your eye has to crane up the way your head would have to if you were in the actual room, allowing a stimulation of experiencing the overwhelming decor in person. Without a single human face in any of the photographs, the power of these states are shown, not told.
States without that extensive history of wealth have more office-like, anonymous parliaments. The state exists as a functionary device, not as something integral to the identity or culture of the nation. Lithuania’s Seimas, for instance, contains no mark of the nation’s history beyond a crest and the flag. The photograph’s size provides plenty of negative space for the upper two-thirds, as the parliament’s white wall dominates the upper levels of the photograph. Your eye is kept to the bottom, gliding along the chairs and desk on the ground. For parliaments where your eye is mainly focused at one level, you would notice that the most common motif in the book is the presence of computer screens.
Without a human presence, the high number of screens, for the majority of parliaments in the text one per chair, become the photograph’s subjects. Even more so than international histories, computers are the “main character” of Parliaments. The screens, just as much as the European Union’s parliamentary building, are what allow these states to connect with one another. Without explicitly dating the parliaments’ construction in the captions, Bick’s book presents them all as modern structures, with the reader contextualizing the spaces. The modern structure, just like the modern state or the modern economy, can no longer exist in isolation. The interior photographs of buildings dozens or hundreds of miles away from each other highlight how connected they all are.
You can put Nico Bick’s Parliaments of the European Union on hold at the Architecture & Planning Library here.

