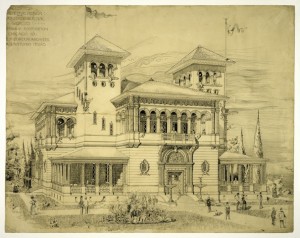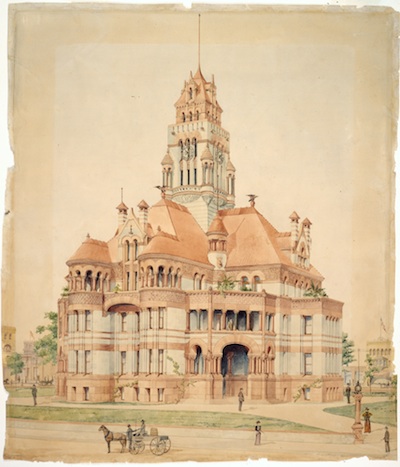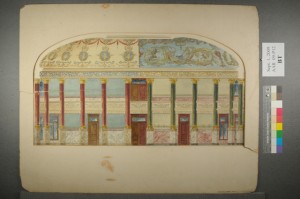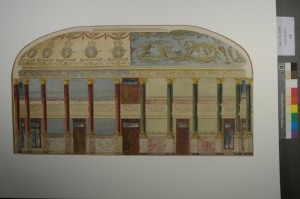Back in February, I discovered the guidebook to the 1893 World’s Fair in Chicago in APL’s Special Collections. As part of the blog entry for this Friday Finds, I included the image of the Texas State Building. After reading the post, Nancy Sparrow notified me that the Alexander Architectural Archive had material related to the building from the archive of James Riely Gordon (1863-1937), who designed the pavilion for Texas. We decided to hold off on sharing the material, because one of the drawings (see the image below) was to be included in the Harry Ransom Center’s upcoming exhibit, Frank Reaugh: Landscapes of Texas and the American West. The exhibit opened on Tuesday and will run until November 29, 2015, which means I now have the opportunity to share the archival material with you!

I am following Chris Meister’s interpretation of the evolution of the design of the Texas State Building (Meister, 89-101). Initially James Riely Gordon entered the competition with his partner D.E. Laub; however, the final entry belongs to Gordon. Meister writes of the significance of the competition for Gordon:
Designing the Texas pavilion for the great world’s fair would garner national attention for the energetic San Antonian and put him in contact with some of the leading lights of his profession. Publicity accompanying the fair probably did more to raise his countrymen’s awareness of architecture than any other single event. In addition, after two redesigns, the Texas State Building as built represents an important step in Gordon’s development of his signature courthouse plan. (Meister, 89)
I very much enjoyed the chance to look over the drawings and photos and discuss the project with Nancy. She pointed out details of the buildings of which I was not aware such as the longhorn skull over the entrance or the design of the windows as copied from the Mission San José y San Miguel de Aguayo in San Antonio. I am also rather fond of the statue holding the lone star atop the dome in the initial design.
If you are interested in learning more about James Riely Gordon, Chris Meister’s book, James Riely Gordon: His Courthouses and Other Public Architecture is an excellent place to start. He provides extensive evidence for the development of and influences on the Texas State Building as well as a description of the completed building, highlighting the longhorn as well (Meister, 89-101, description 95 and 98)! You can also make an appointment with the archive to examine the archival collection. For more information on the design of the award, the American Historical Association has a discussion on it in Perspectives on History. And if you are interested in learning more about the Columbian Exposition, a great read is The Devil in the White City by Erik Larson and one of my favorites.
Meister, Chris. James Riely Gordon: His Courthouses and Other Public Architecture. Lubbock, Texas: Texas Tech University Press, 2011.



