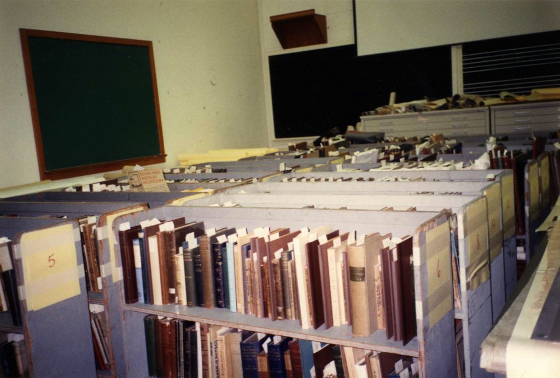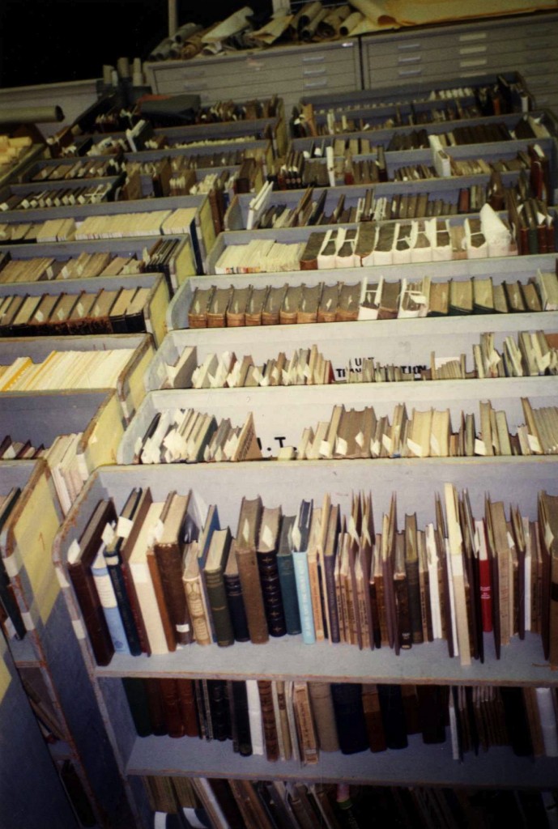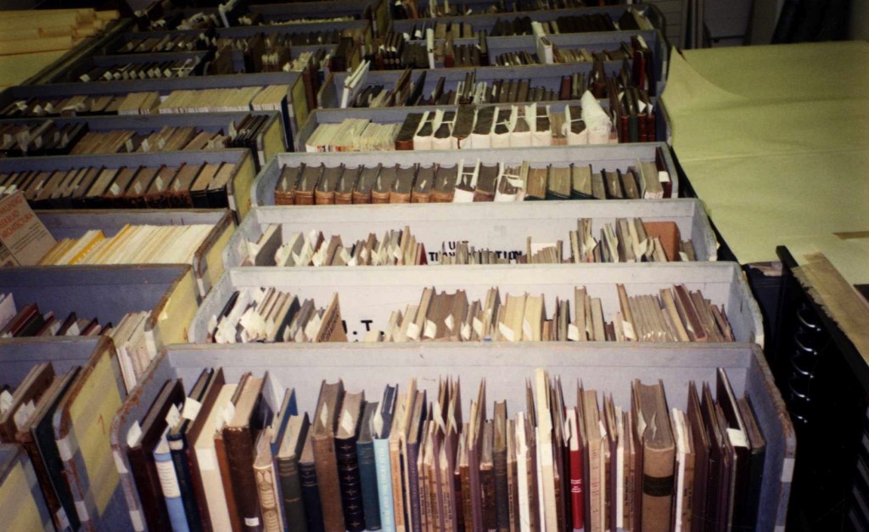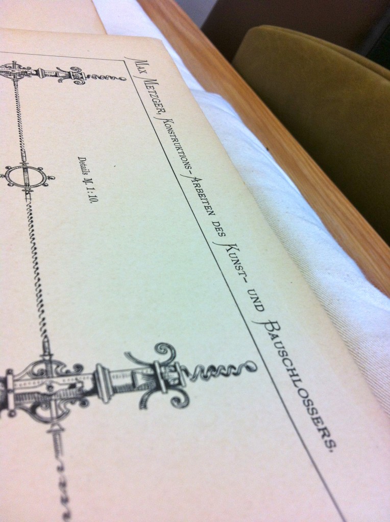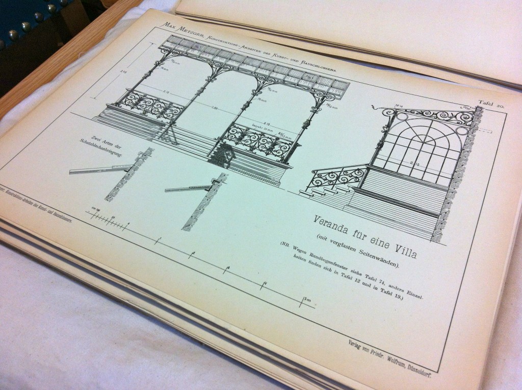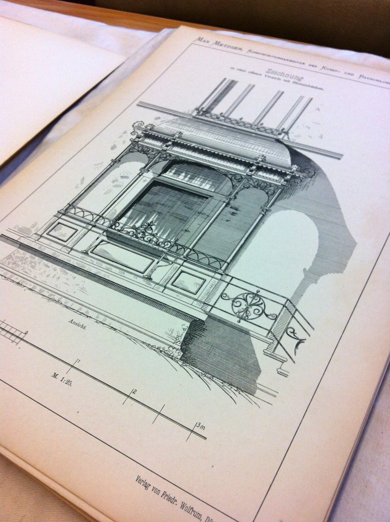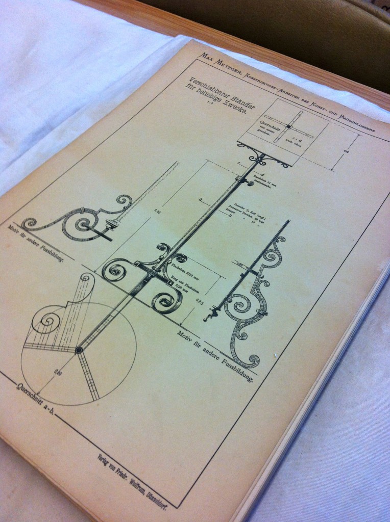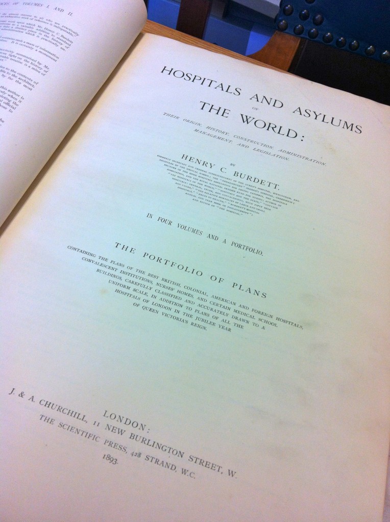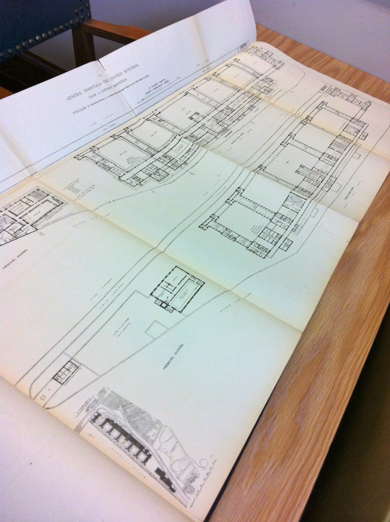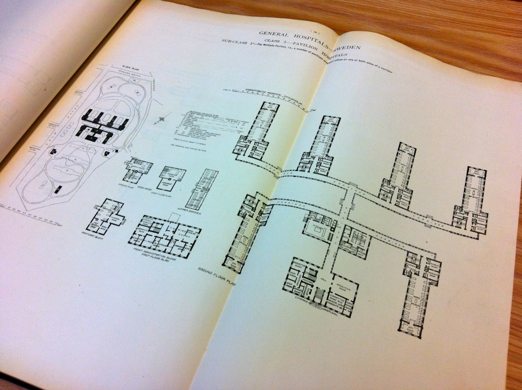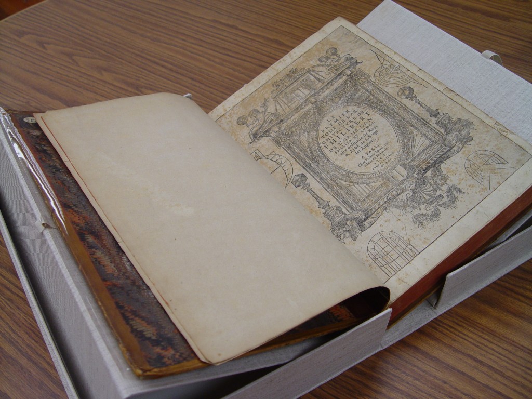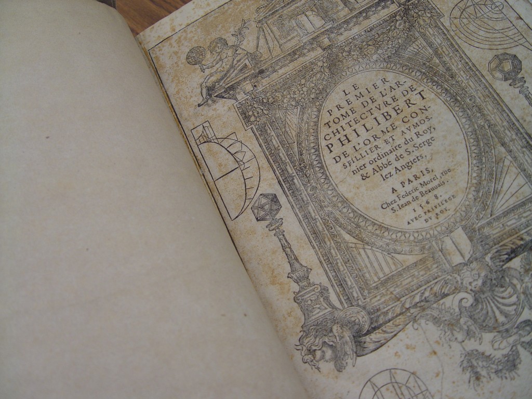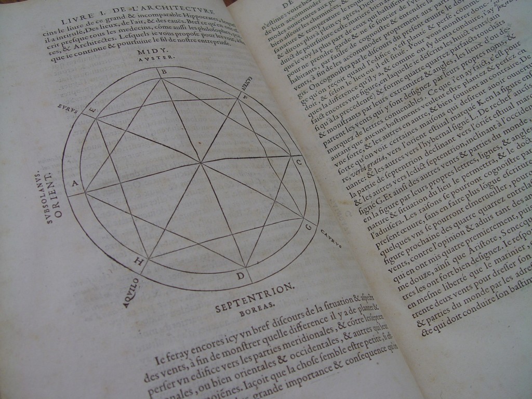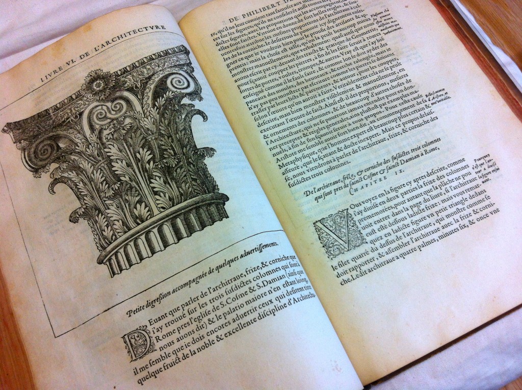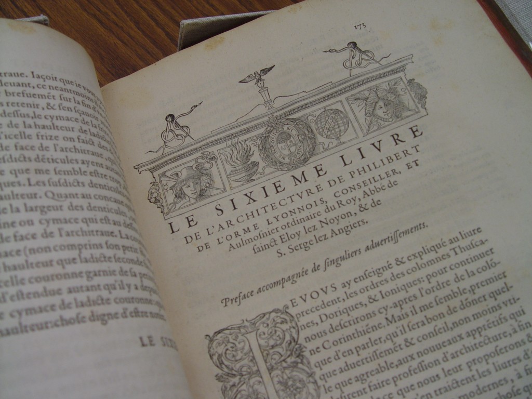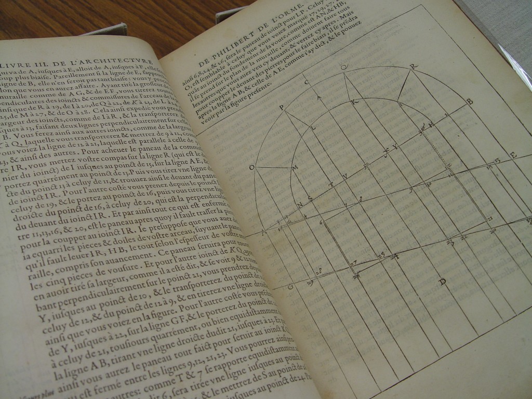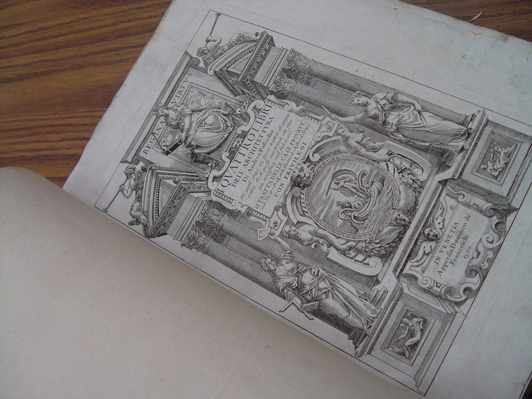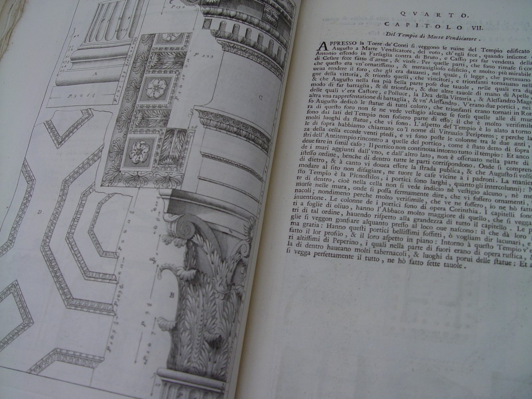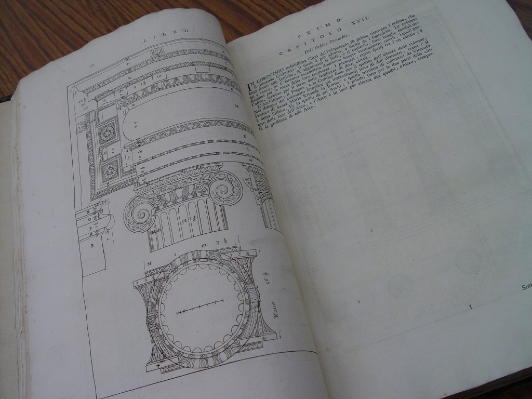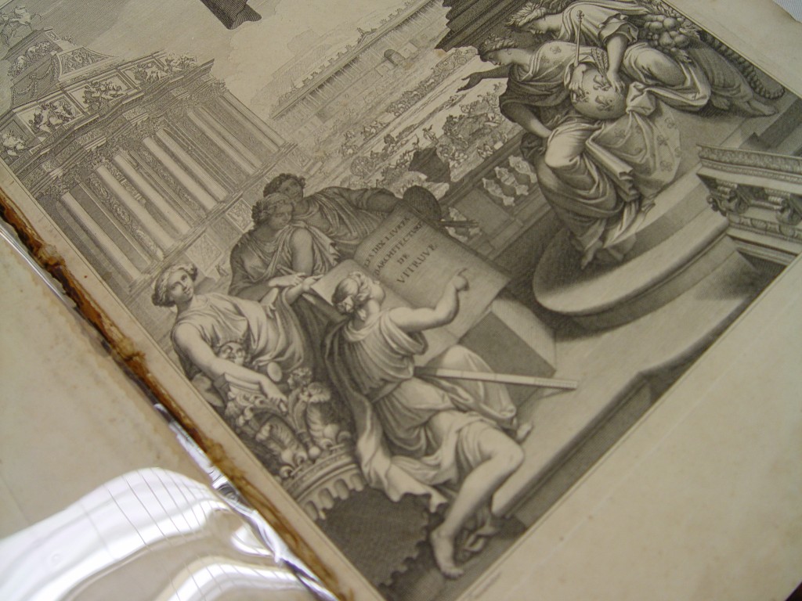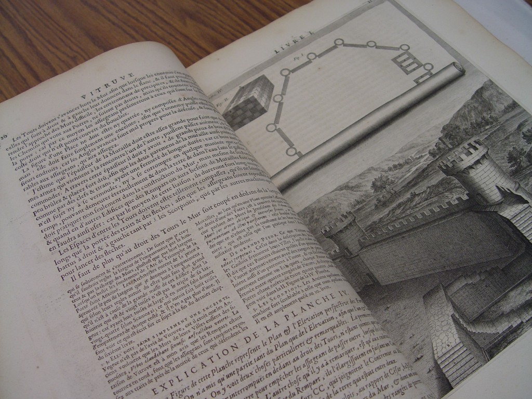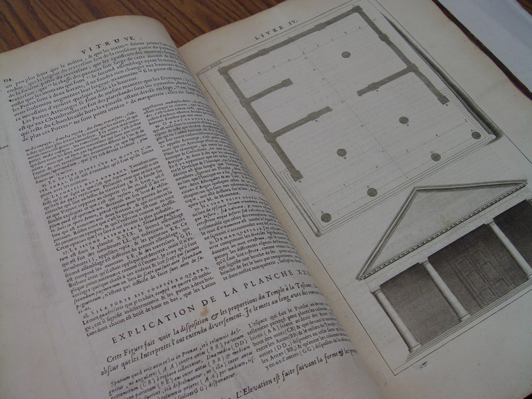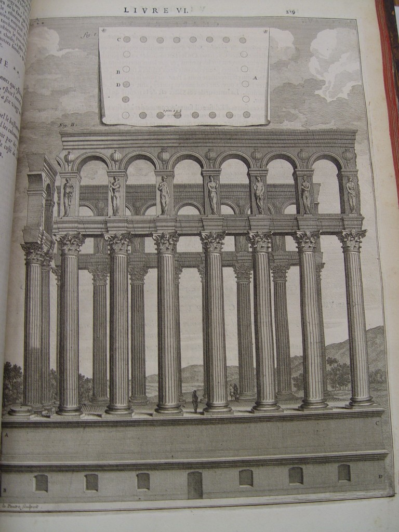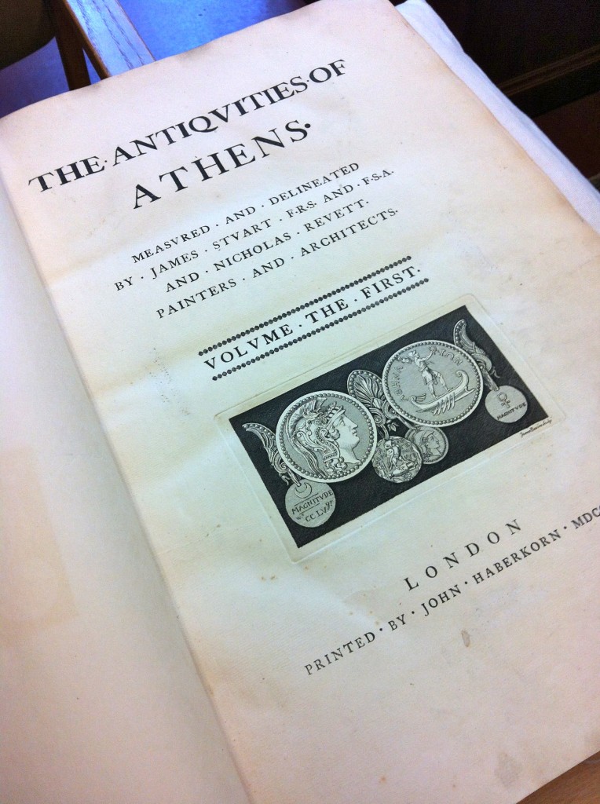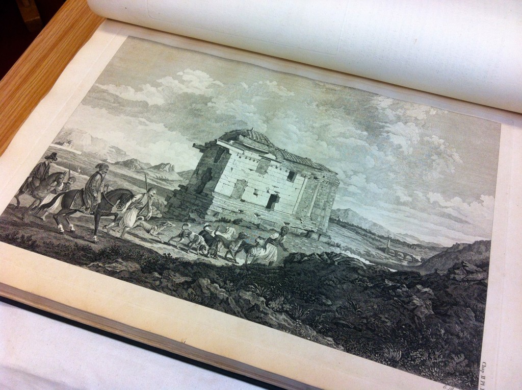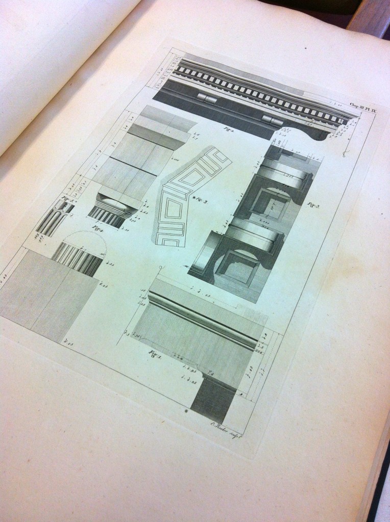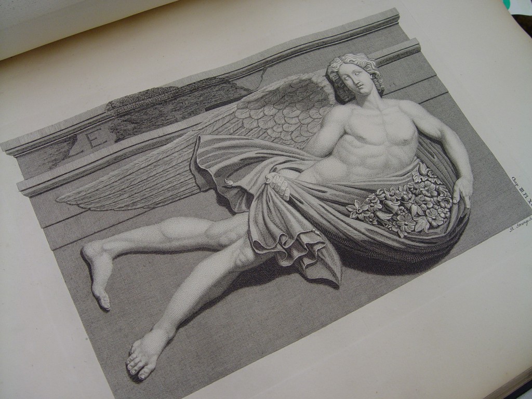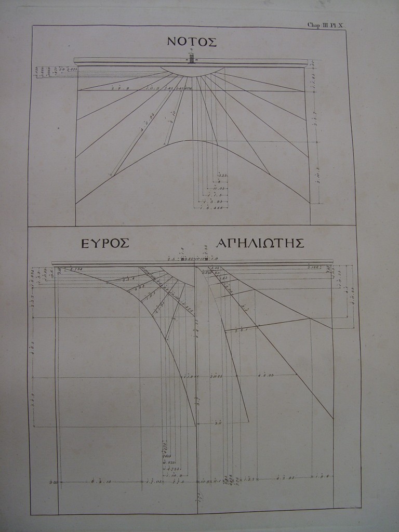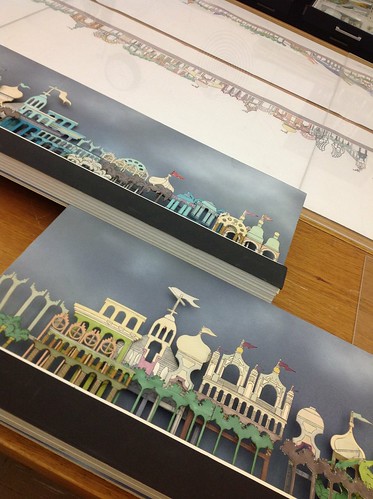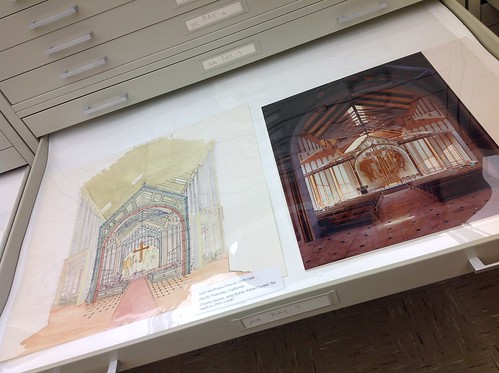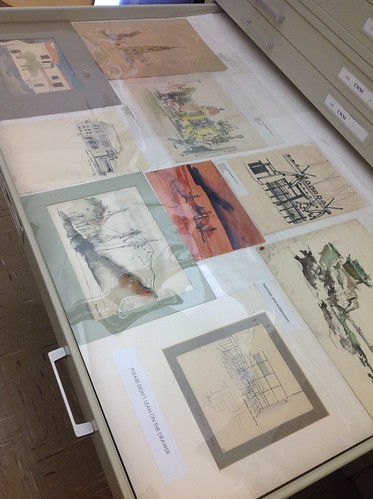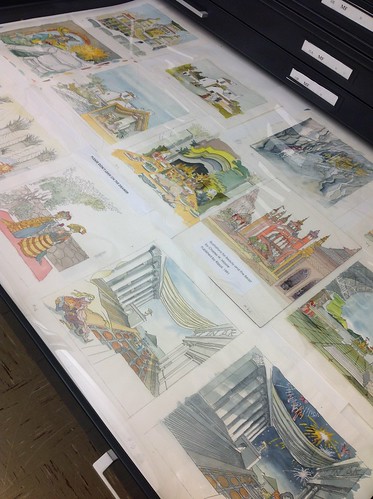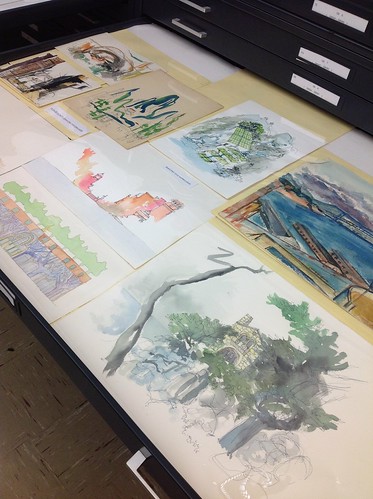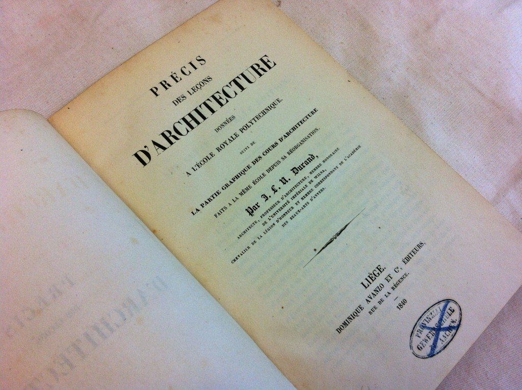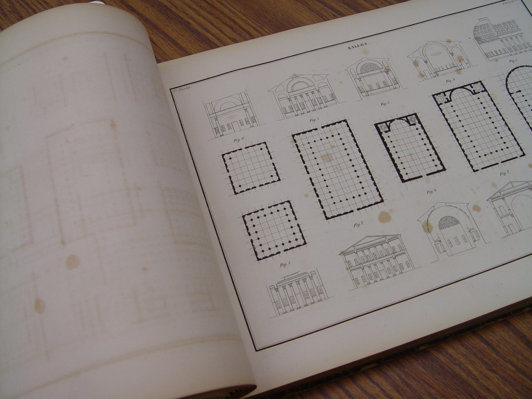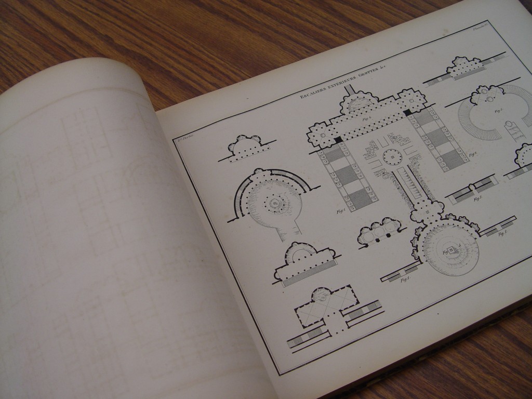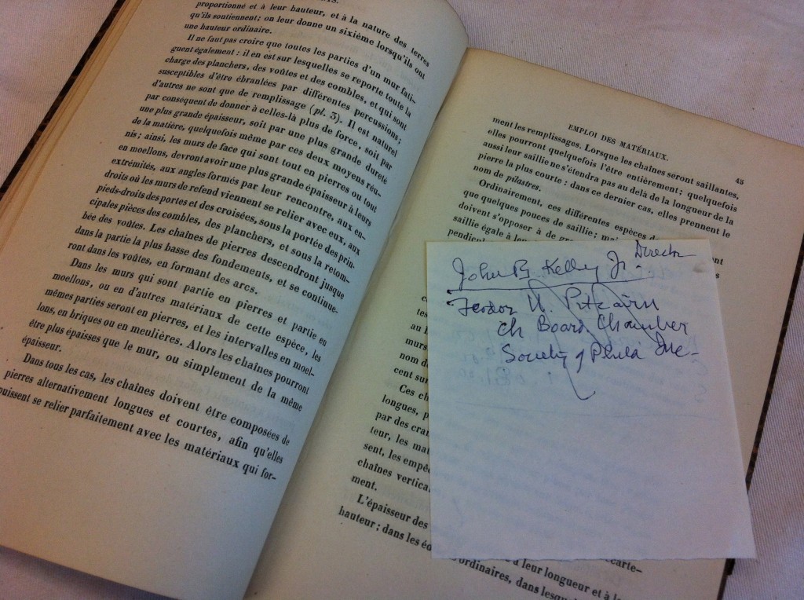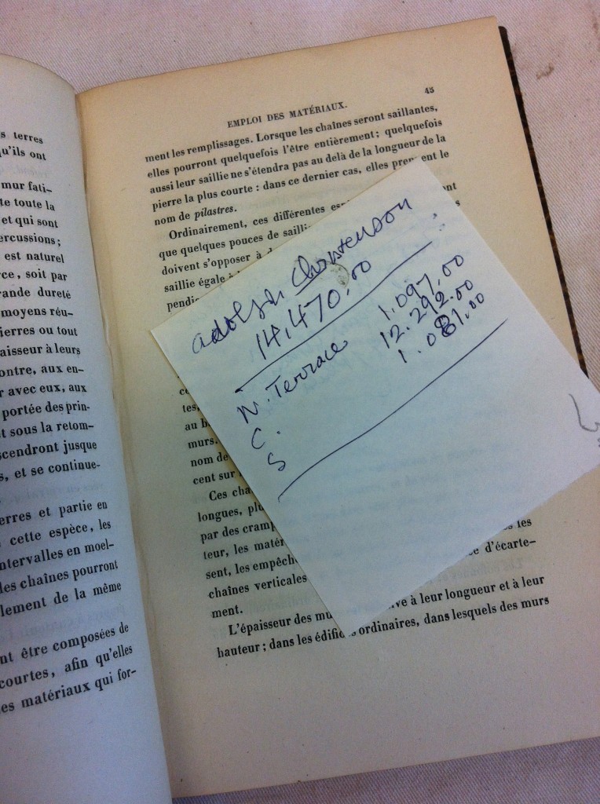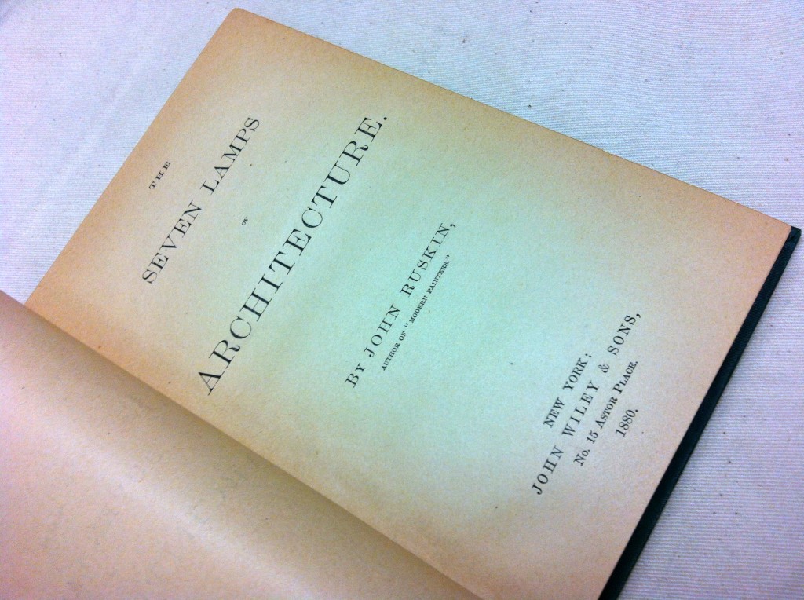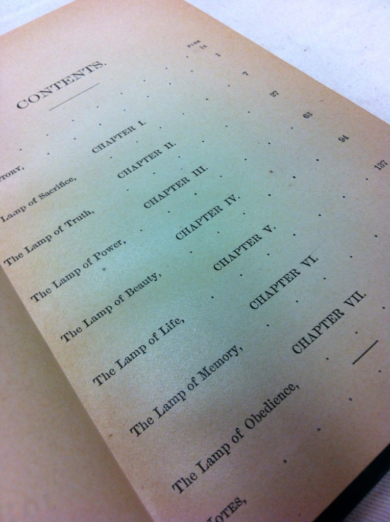In 1968, a proxy working on behalf of the University of Texas Libraries walked into book dealer Ben Weinreb’s London shop and purchased his entire stock. There was no catalog and many copies existed in duplicate or bulk. In 1970, a visitor to the university noted that these materials were still in boxes, but eventually over 50,000 books, journals, drawings and papers were assumed into the architectural book collection at the Harry Ransom Humanities Research Center where many volumes remain available to scholars and independent researchers.
In the late 1980s, HRC, University of Texas Libraries and Architecture and Planning Library staff began discussing the possible transfer of Weinreb duplicates from the HRC to the Architecture and Planning Library’s special collections. This would lead to the infusion of over 5,900 of what Weinreb felt “were ordinary working books of value for the information they contained rather than their antiquity, rarity, or fine printing into the Architecture and Planning Library’s collection, increasing holdings by 15%.
Unusual among the architect and educator libraries stored in the Architecture and Planning Library special collections, the Weinreb Architectural Collection expresses no discrete professional or academic vision. Rather, Weinreb, who has been described as an “incorrigible buyer of bulk,” was an accidental architectural enthusiast whose “restless ambition to fortify [himself] with [a warehouse] full of stock” eventuated the assembly of both rare and ubiquitous volumes on architecture in English, Dutch, French, German and Italian. These materials address a range of topics including hospital and asylum architecture, the history of interior design, ornament, plumbing, metalwork and design theory. In addition, several monographs for great residential palaces complement other such folios held in special collections.
Stay tuned for more from the Weinreb Architectural Collection!

