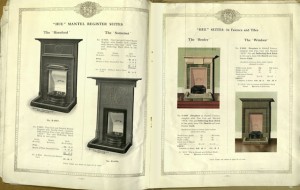For the past couple of weeks, I have been contemplating the transmission of ideas as it relates to architecture. While browsing Special Collections, I found several books on fireplaces – two catalogs, one a history, and the last a reprint of an eighteenth-century pattern book – that provide another opportunity to think a bit further about ideas on the move.
Architectural Decorating Company (Chicago, Ill.). Fireplaces: catalog no. 101. Chicago: Architectural Decorating Company, [19–].
The writer of the catalog proclaims the importance of the fireplace to any American home:
For ages at the twilight hour humans have drawn together at the firelight’s cheerful glow. In habitations throughout the centuries, the fireplace has received special attention, and some of the loveliest art of all ages has been lavished upon it.
Today, thanks to modern methods of production, the best of classic mantel designs from various periods are available to every home. For the bungalow or palace, there is an appropriate mantel in cast stone whose lines will focus the very spirit of the home into a glowing shrine about which the family may gather. (pg. 19)
Each page is dedicated to a single fireplace with a black and white photograph, measurements, molding profile, and an identified style. The styles include Louis XIV, XV, and XVI, Adam, Colonial, Tudor, Georgian, Italian, and several variations on the theme of Renaissance. The intended audience of the catalog is builders and architects. The writer notes “They [fireplaces] help close sales.” (pg. 1)
Young & Martin, Ltd., London. The HUE (Heat, Utility, Economy) adaptable barless fire; a book of designs for discriminating home-lovers. 15th ed. [London? 19–?].
The second catalog comes from a British company in which a new type of stove can be placed into an existing fireplace. Accordingly:
The “HUE” has been placed before the public as an Easy, Inexpensive and Efficient method of converting the old-fashioned, coal-wasting type of grate into a modern barless stove, possessing all the advantages of the very latest improvements in open grates without the necessity of pulling down mantelpieces and removing existing stoves. (pg. 2)
The models are assigned one or two to a page, accompanied by measurements, a rendering – some reproduced in color – materials and finish. Unlike the catalog from the Architectural Decorating Company, the target audience appears to be the general public. Some of the illustrations, for example, create atmosphere and context so that the customer would not have to imagine how the fireplace might look in their homes. The cover includes an illustration of the “glowing shrine” as described in the previous catalog. Furthermore, Young & Martin, Ltd. refrain from architectural styles, preferring to bestow names onto their fireplaces like “Hampton” or “Windsor.”
Our copy is well worn. A previous owner sketched a ruler onto the rendering of the “Henley.”

Rothery, Guy Cadogan. English chimney-pieces, their design and development from the earliest times to the nineteenth century; with an architectural notice by A. L. Kocher. New York, Architectural Book Publishing Co. [1927].
Guy Cadogan Rothery provides a brief history of the fireplace from the medieval period to the nineteenth century, followed by an extensive photo essay and accompanied with some architectural drawings of fireplaces. Our copy of English Chimney-Pieces belonged to J. A. Sherman of Ipswich with an associated date of August 1928. After a bit of research, I was not able to positively identify Sherman as an architect. A previous owner of the book, whether Sherman or otherwise, taped a drawing of a fireplace into the front end papers of the work.
Of the four books, the reprint issued by the Boston Architectural Club of B. Langley’s architectural drawings for various decorative elements – including fireplaces – is my favorite. Our copy is part of the Paul Cret collection. While the work is a facsimile of an eighteenth-century work, it also includes extensive advertisements often associated with a trade publications. I find the juxtaposition of these two elements speaks to both historical practice and need.
