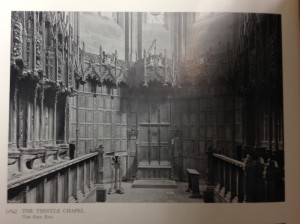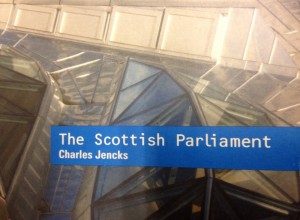Charles Holme, ed. Modern British Domestic Architecture and Decoration. London: Offices of the Studio, 1901.
At the turn of the twentieth century, Charles Holme issued a call for a new architecture for the homes of Britain. He collected a series of essays on architecture, furniture, metal-work, stained glass, and decoration & embroidery. The treatise is highly illustrated with works by the Mackintoshes, the McNairs, and M. H. Baillie Scott- leaders in the Scottish Arts & Crafts Movement- among other architects and designers.
Edward S. Prior (1855-1932), architect & writer, wrote the essay on domestic architecture, “Upon House-Building in the Twentieth Century,” for the publication, which was influenced by theories of the Arts & Crafts Movement. Like Holme, he issued a challenge to the architects of the twentieth century to abandon the adoration of the three great gods, Science, Commerce and Nature of the nineteenth century (pg. 10). He argues that through Science and Archaeology, architects reproduced the works of the past, latching onto various styles. Prior suggests: A better understanding of his worth [Science] to us would cause him to be appreciated as the science of construction, not as the knowledge of other people’s ornament (10-11). Commerce too had a detrimental effect on architecture. Houses were designed with profit as the driving force, loosing all individuality. The bottom line, Prior argues, has also affected the quality of workmanship and material. He writes: We have to take not only what does not suit us, but what is not the real thing at all- fatty compounds for butter, glucose for sugar, chemicals for beer: and just as certainly the sham house for the real building, its style a counterfeit, its construction a salable make-believe, its carved wood a pressing from machinery, its panelling linoleum, its plaster some pulp or other, its metal work a composition, its painted glass only paper- everything charmingly commercial and charmingly cheap (11-12). Finally, Prior is critical of the nineteenth century’s relationship with Nature. He proclaims: And to add insult to injury, we not only lay waste Nature’s palaces, but we talk glibly enough of taking her into our gardens, and to this end we set out puny landscapes in place of wide ones so rashly destroyed (12).
Prior hopes that the architects will reflect upon their relationship with the nineteenth century’s gods and overcome the challenges that such worship has imposed upon them. He concludes: And architects, delivered from the thralldom of design and required to provide neither orders nor styles, neither nooks nor symmetries, might be allowed the money for building with brains: that is to say, for a progressive experimental use of what science and commerce bring their hands, a controlling grasp of the new practices of construction, for the purposes not of champ construction but of good building. Thus alone may we cease to be purveyors of style. And when, at last, we shall have ceased to be artistic, perhaps we may grow, unselfconsciously, into artists (14).



