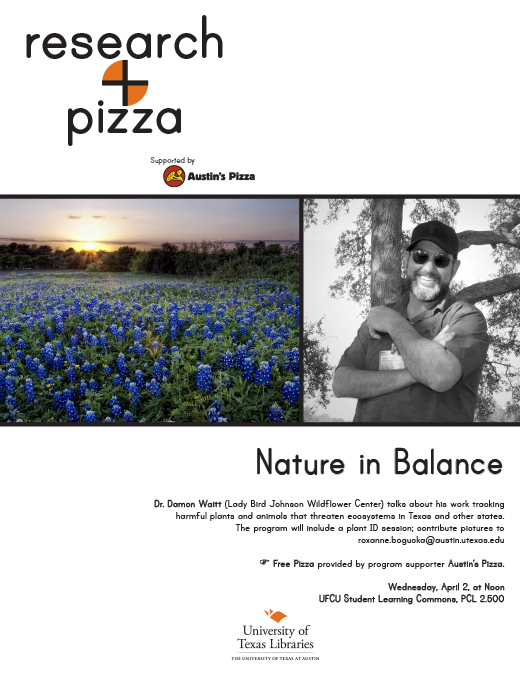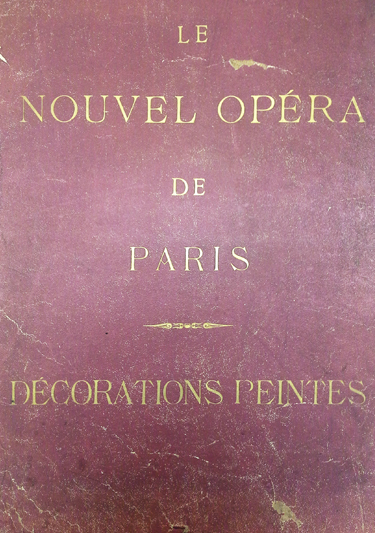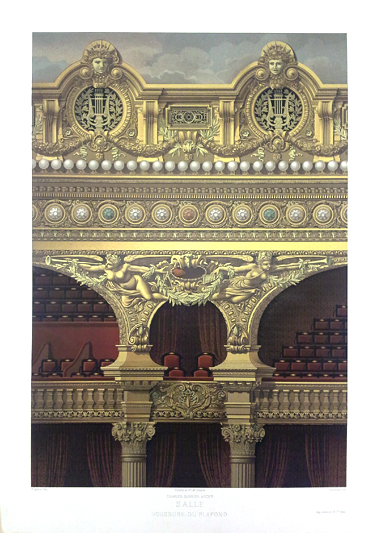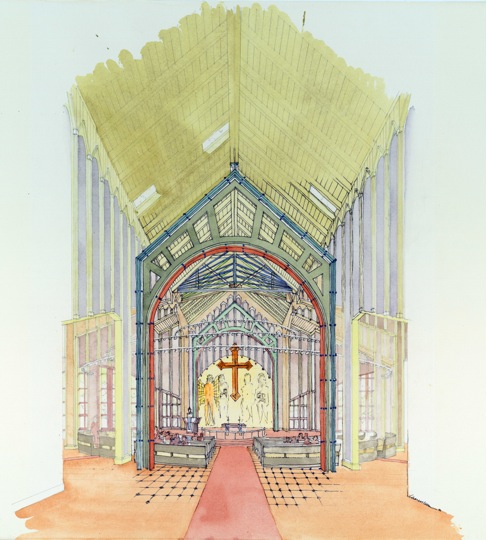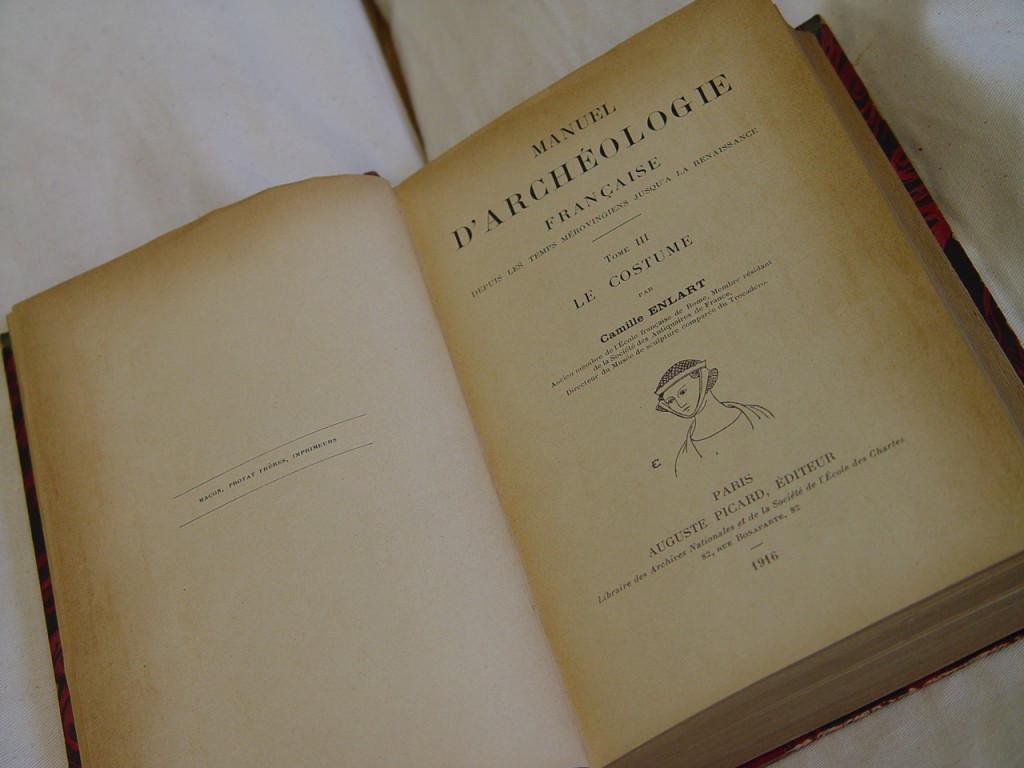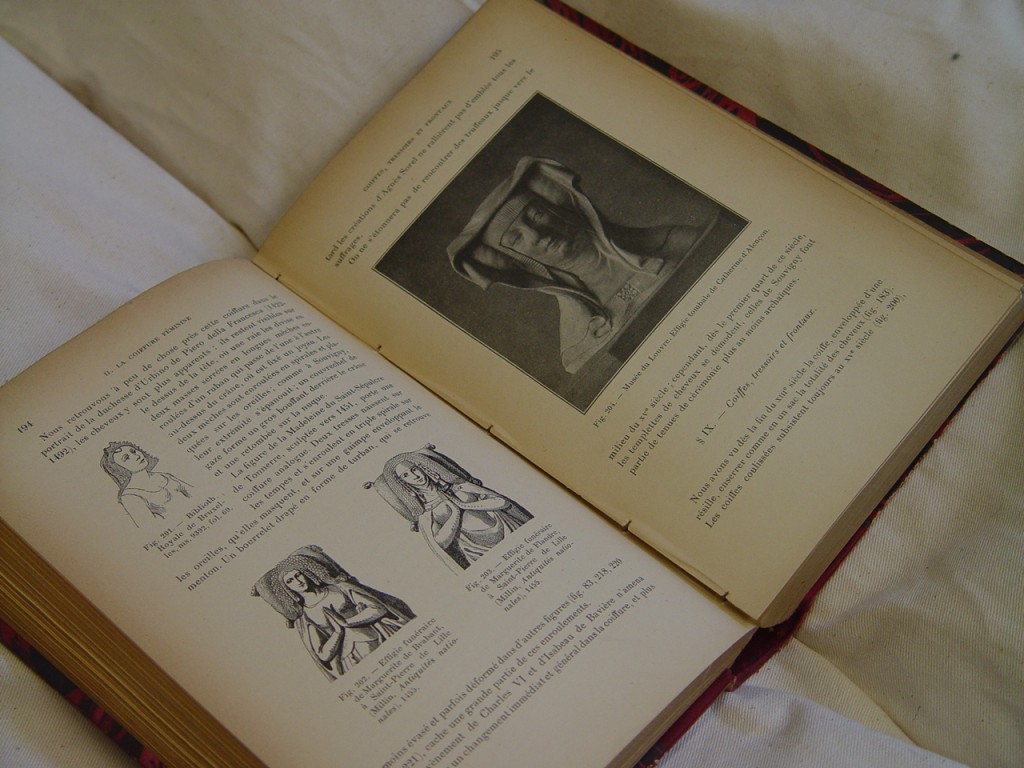Last semester, Graduate Research Assistant Emily Ardoin, a Masters candidate in Historic Preservation within the School of Architecture, introduced us to her process behind developing a curated exhibit – from scratch! Very few have this incredibly unique and rewarding opportunity, and, needless to say, those of us in the library were beyond thrilled for her. As the Society of Architectural Historians Conference swiftly approaches, which coincides with the official opening reception of the exhibition, we decided to check in with Emily and get more details from the curator herself.
To recap, Emily was tasked with developing a display for the Reading Room in Battle Hall for the Spring 2014 semester. During her brainstorming phase, she sifted through myriad issues of Interiors magazine, Texas Architect, and more journals from the Architecture and Planning Library as not only a source for inspiration, but as a gauge for what materials were available to her within the walls of Battle Hall. As most of our library users can attest to, the Architecture and Planning Library is full of information (we’re lucky to say that!), so Emily utilized her Interior Design background, current Historic Preservation studies, and a time range from World War II to approximately 1975 to help narrow her foci and eventually land on a exhibition topic that was specific enough to pin down a clear focus, yet broad enough to encapsulate a spectrum of available archival materials.
Emily also noted that The Society of Architectural Historians Annual Conference, held this year in Austin from April 9th-13th, could also serve as a source of inspiration for unearthing an exhibition focus. While perusing the paper topics for the upcoming conference, Emily noticed one in particular: Placing the Profession: Early Contexts for Interior Design Practice in the US. This, in conjunction with her educational studies, helped Emily land on her topic of “Inside Modern Texas: The Case For Preserving Interiors.” Says Emily of the topic:
“The idea behind it is that, as much as modern architecture is gaining momentum in historic preservation [nowadays], interiors aren’t always considered. This is also true of buildings of other periods, but with modern interiors, significant characteristics like spatial relationships or lack of ornament can be especially difficult to recognize. And commercial interiors are a challenge. There can be more pressure to update constantly when a forward-thinking image is considered important for the success of a business.”
To articulate her thought process visually, Emily divided her exhibition into three main parts, the first being a brief overview of modern interior design and its principles. As interior designers or architectural history buffs may know, interior design was still in the process of growing into its own profession during the mid twentieth century. Emily, in the first third of her exhibition, lays out the several factors that contributed to the profession of interior design in Texas, focusing on major influences, including the contributions of the Dallas Market Center. Harwell Hamilton Harris created the drawings for the Trade Mart within the Center, which the Alexander Archive possesses – a key example of the types of resources available!
The second part of the exhibition transitions to a chronological overview of interiors, sourced from the Archive and images from the library’s journals. These sections serve as an excellent primer for the final third of Emily’s exhibition: the challenges behind preserving modern historic interiors. To articulate her thought process, emily utilizes three case study examples in Texas: The Wilson House in Temple, former home and showroom of the founder of Wilsonart Laminate Company and current house museum for the same company; the famous Inwood Theatre in Dallas, which features a 1980’s bar addition to its 1947 lobby interior; and the Austin National Bank Building, now McGarrah Jessee Advertising on East 6th Street, a key feature in Austin’s adaptive reuse scene.
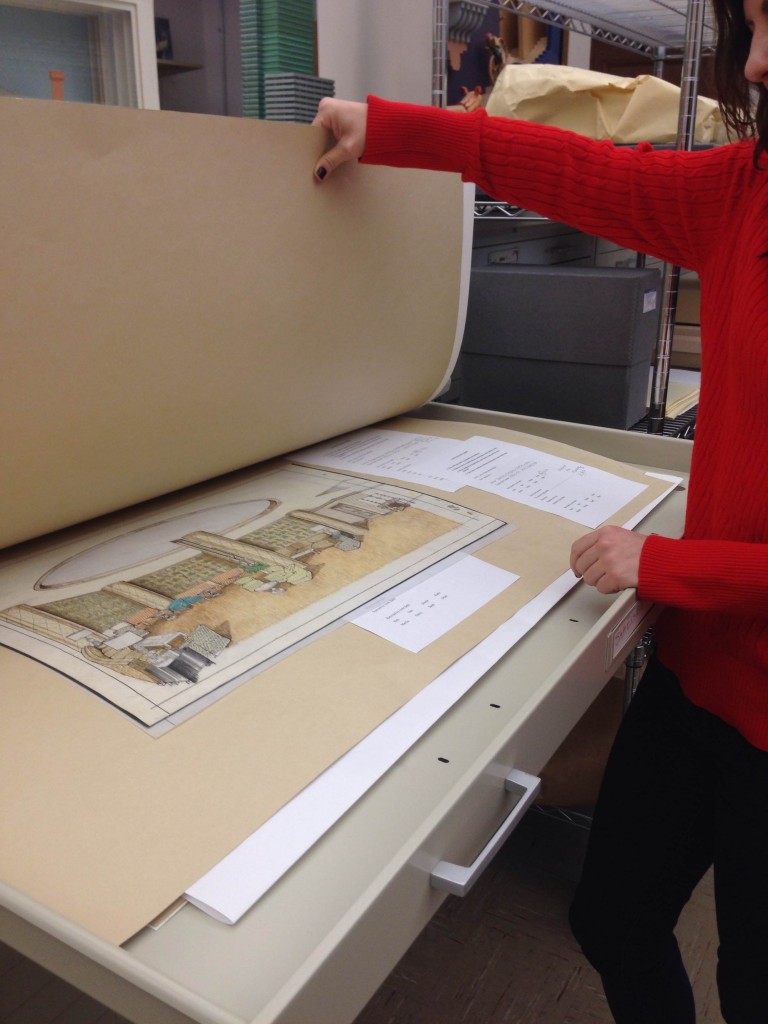
By doing exhaustive research and spending her working days fawning over the Archive’s incredible depth of modern architectural drawings, photographs, prints, and more (it was one of her favorite parts!), Emily has created a beautiful and thoughtful exhibition that draws attention to a highly relevant topic in preservation: the retention of historic interiors. Says Emily:
The interior of a building is what its users interact with directly, so it can serve as an especially informative historic record. That same direct interaction can be a challenge for continued use of the building. Adaptive reuse can be a very useful and practical preservation strategy, but it can result in quite a bit of change particularly to the interior. At the same time, not every historic building can be a house museum. You have to balance those priorities. It’s an interesting problem that historic preservation principles do address already, but whether the focus should be stronger is worth considering.
Emily, in the process of her curation, has uncovered so many provocative topics that could benefit researchers in the future. She has made sure to note when specific interior designers are referenced in projects she comes across, providing them to the archive staff to help with future collection. Interior design as it is today is a relatively young profession, so archival material can be more difficult to find. Though it may not seem like it for her now, Emily’s exhibition will go far beyond its display dates of late March to September 2014 – at least in terms of its research!
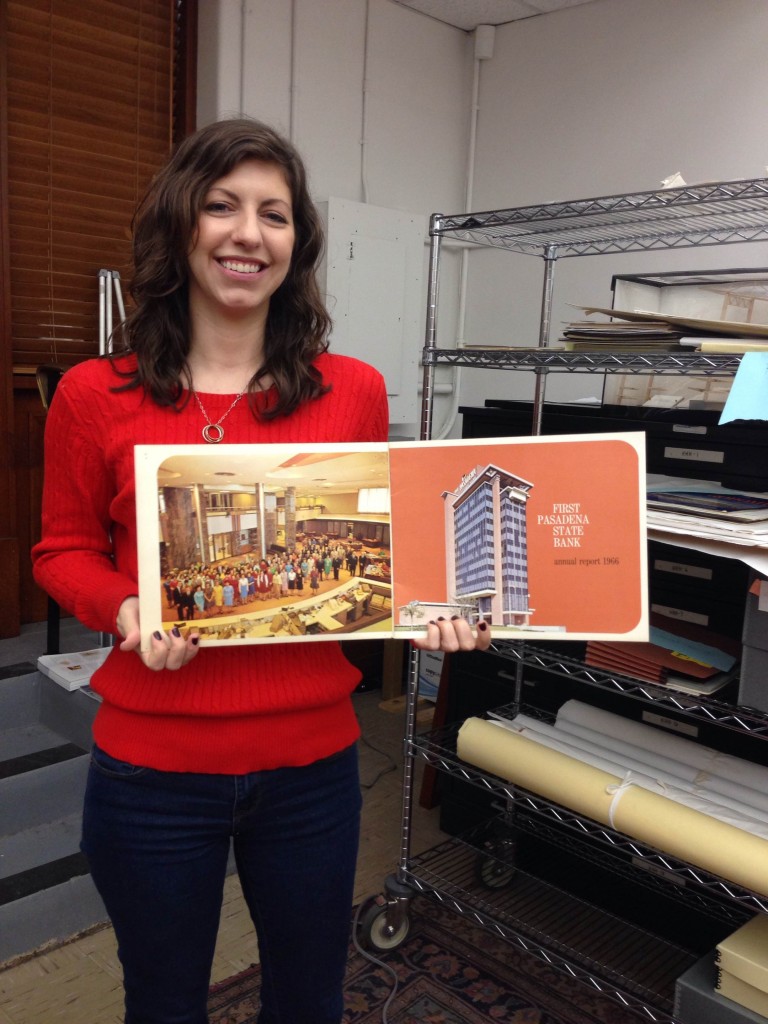
We are so excited for her work to be displayed concurrently with the Society of Architectural Historians Annual Conference. Please join us on April 10th for the opening reception!

