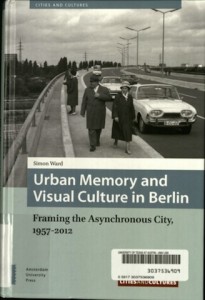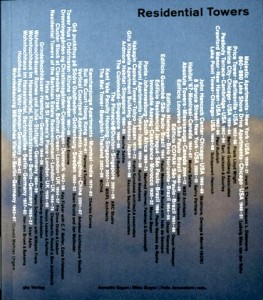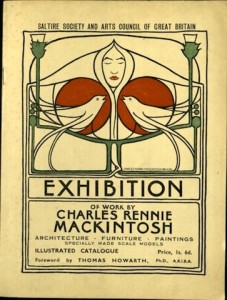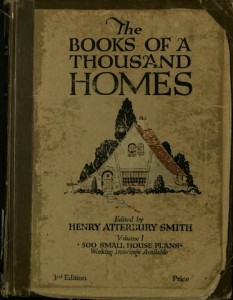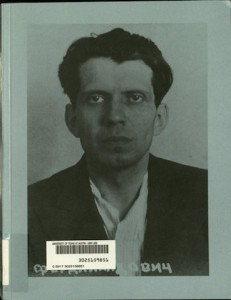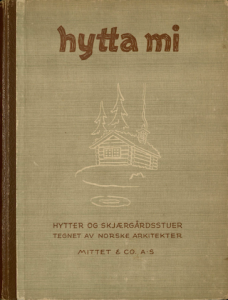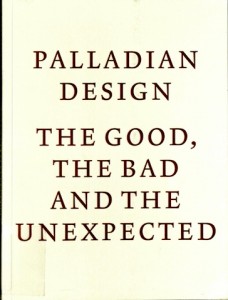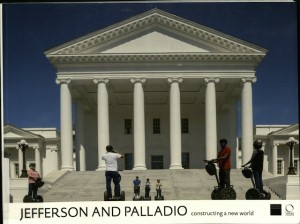For those interested in materials, we received two survey books on the history of building with bricks.
- Hall, William, editor. Brick. Essay by Dan Cruickshank. London: Phaidon, 2015.
- Campbell, James W. Brick: A World History. Photographs by Will Pryce. London: Thames and Hudson, 2016.
William Hall takes a thematic approach to the topic focusing on concepts like form, light, mass, and scale, while James W. Campbell presents the history of brick, beginning with the ancient world and concluding with What Future for Brick? While both works are extensively illustrated, Hall’s work presents almost as a photo essay.
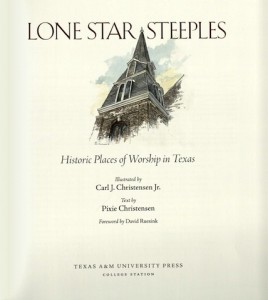 Christensen, Carl J., Jr., artist. Lone Star Steeples: Historic Places of Worship in Texas. Text by Pixie Christensen and Foreword by David Ruesink. College Station, Tx: Texas A&M University Press, 2016.
Christensen, Carl J., Jr., artist. Lone Star Steeples: Historic Places of Worship in Texas. Text by Pixie Christensen and Foreword by David Ruesink. College Station, Tx: Texas A&M University Press, 2016.
In the preface, Pixie Christensen begins:
As the six flags that flew over Texas help define its history, the hundreds of Texas churches recognized by historic markers help define the culture, heritage, religion, and architectural identities of the people of Texas. Lone Star Steeples takes the reader on a tour of historic churches across the state. Architectural features, individual stories, cultural markers, and significant events make each church unique and also contribute to the big picture of this big state….
But more than a view of history through church buildings, Lone Star Steeples invites the reader to experience the beauty and integrity of each church building through the eyes of the artist/architect who envisioned and illustrated the book.
(Preface, ix)
The Christensens documented more than 60 Texas churches. The book is arranged geographically, dividing Texas into 7 districts: West Texas & Panhandle; North Central Texas; East Texas; South Central Texas; Hill Country; Gulf Coast; and South Texas. Each entry includes at least one watercolor, the location, the date, and architect if known. A brief history is also included.

