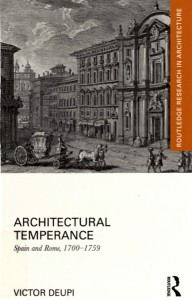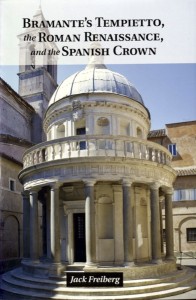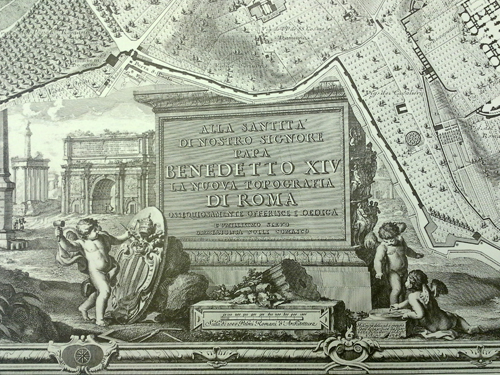Two new books at the Architecture and Planning Library consider the relationship between Rome and Spain during the Early Modern Period.
Deupi, Victor. Architectural Temperance: Spain and Rome, 1700-1759. New York: Routledge, 2014.
Victor Deupi in his work, Architectural Temperance: Spain and Rome, 1700-1759, examines the relationship between Rome and Spain under the new reign of the Bourbon monarchy. Deupi writes, “…I have attempted to approach pivotal moments in the architecture and culture of early eighteenth-century Spain through an examination of the latter’s engagement with Rome.” (pg. xiii) Two of the topics addressed in Architectural Temperance include patronage and “the transmission of architectural thought”. (pg. 2) For example, Deupi examines the education of Spanish architects through both academies and travel to Rome.
Freiberg, Jack. Bramante’s Tempietto, the Roman Renaissance, and the Spanish Crown. New York: Cambridge University Press, 2014.
Jack Freiberg’s also considers the Spanish crown’s relationship to Rome, though two hundred years prior to the Bourbon monarchy. His interest lies with the patronage of the Tempietto by Ferdinand of Aragon and Isabel of Castile and the continued importance of the building itself. He writes of his inspiration to undertake the research for this book:
The first time I entered the crypt of the Tempietto and made out the names of Ferdinand and Isabel, Catholic King and Queen, inscribed on the 1502 foundation stone, I knew that the relationship of those illustrious monarchs to the most lauded Renaissance building held rich possibilities for defining the historical underpinnings of Bramante’s architecture. (pg. 2)




