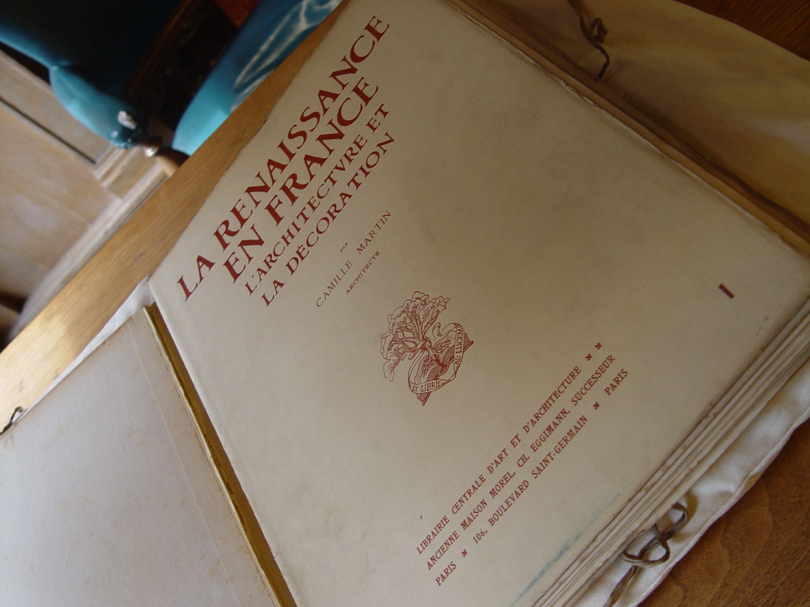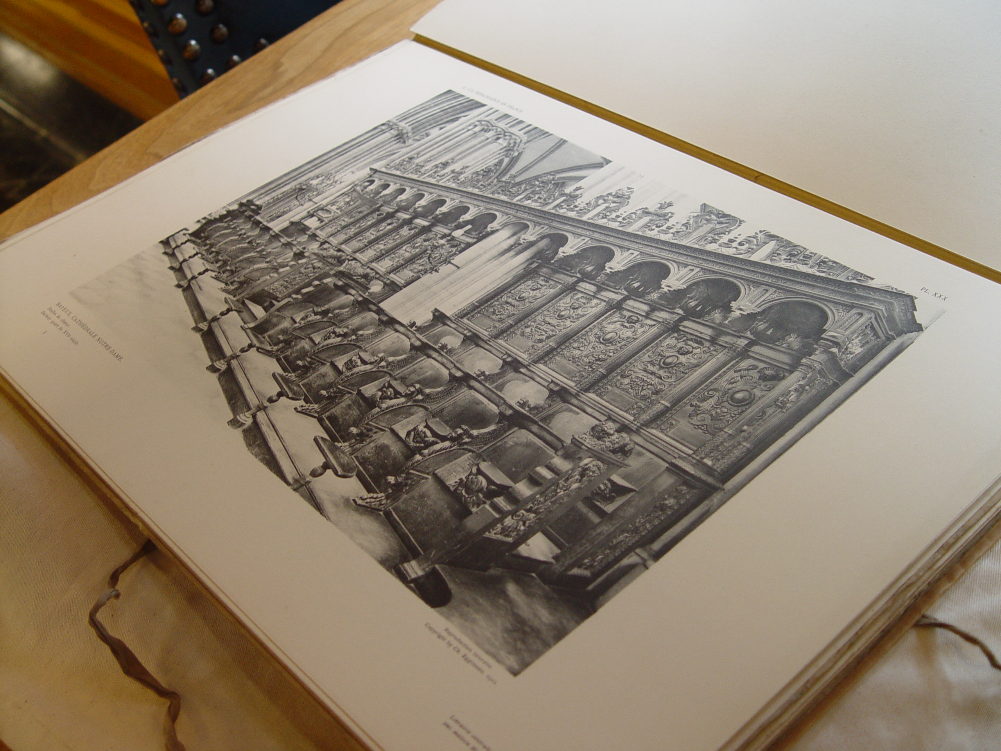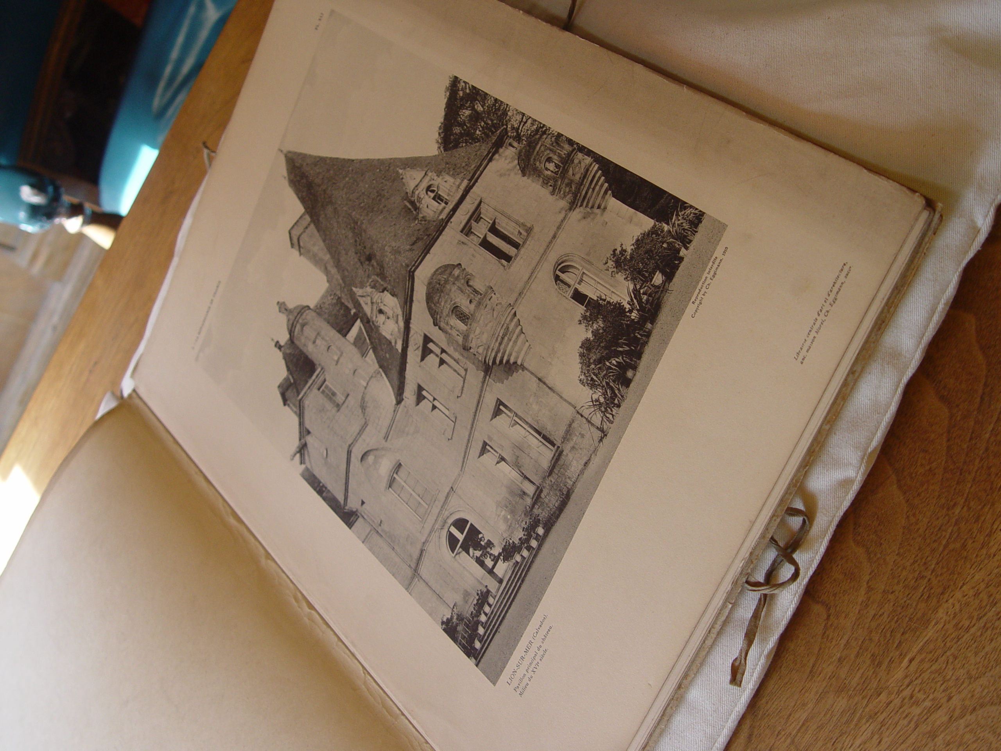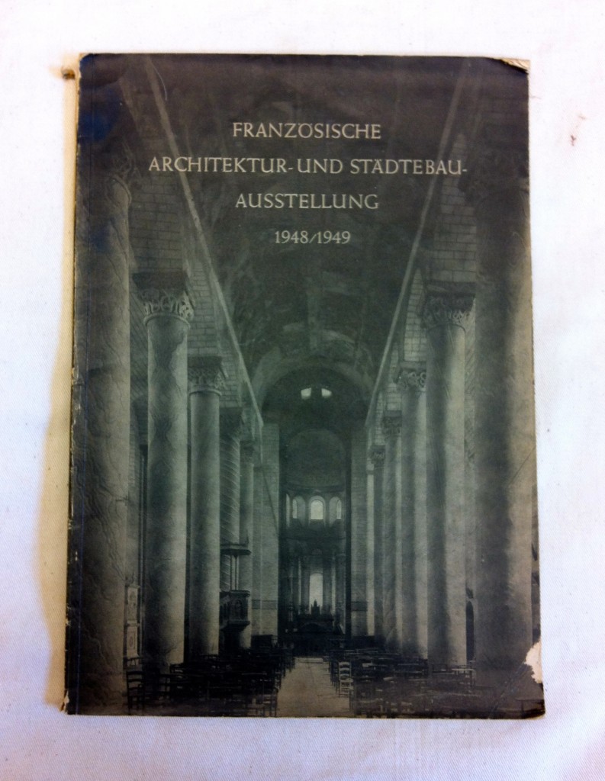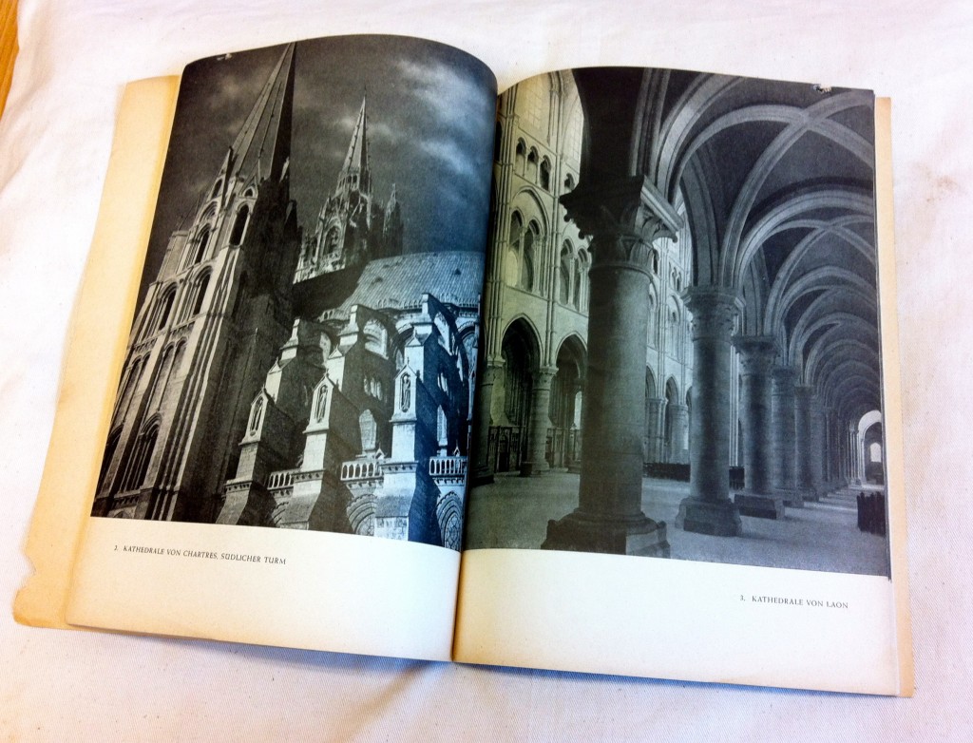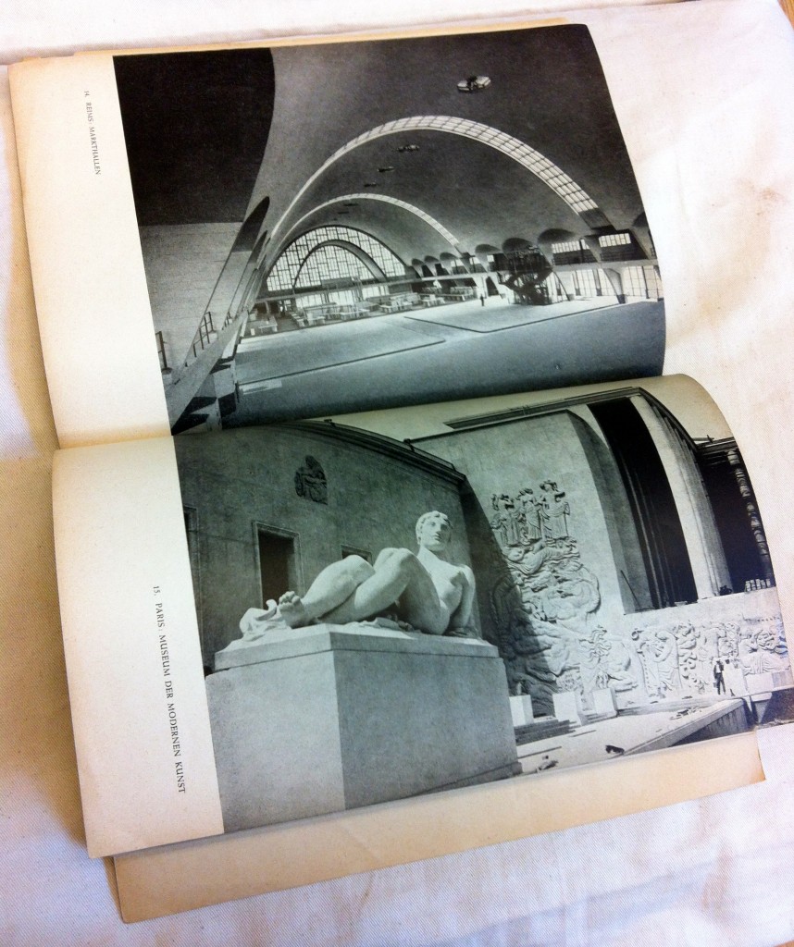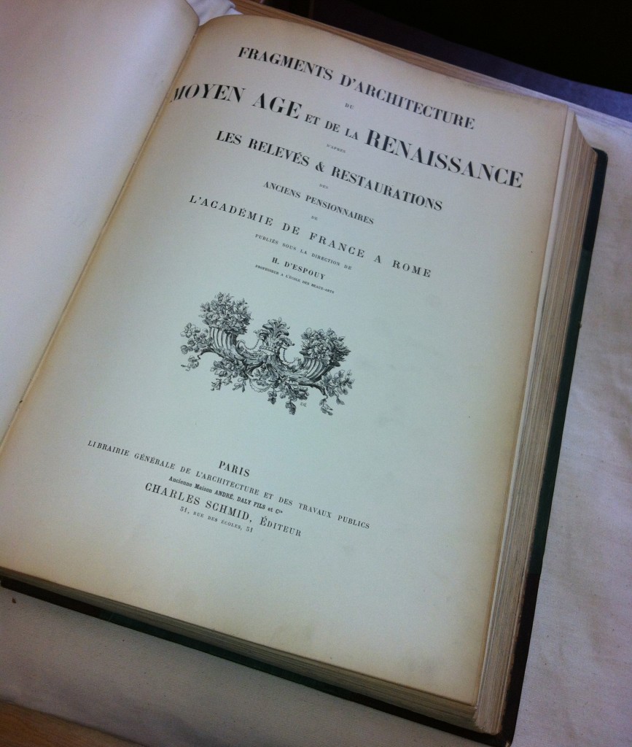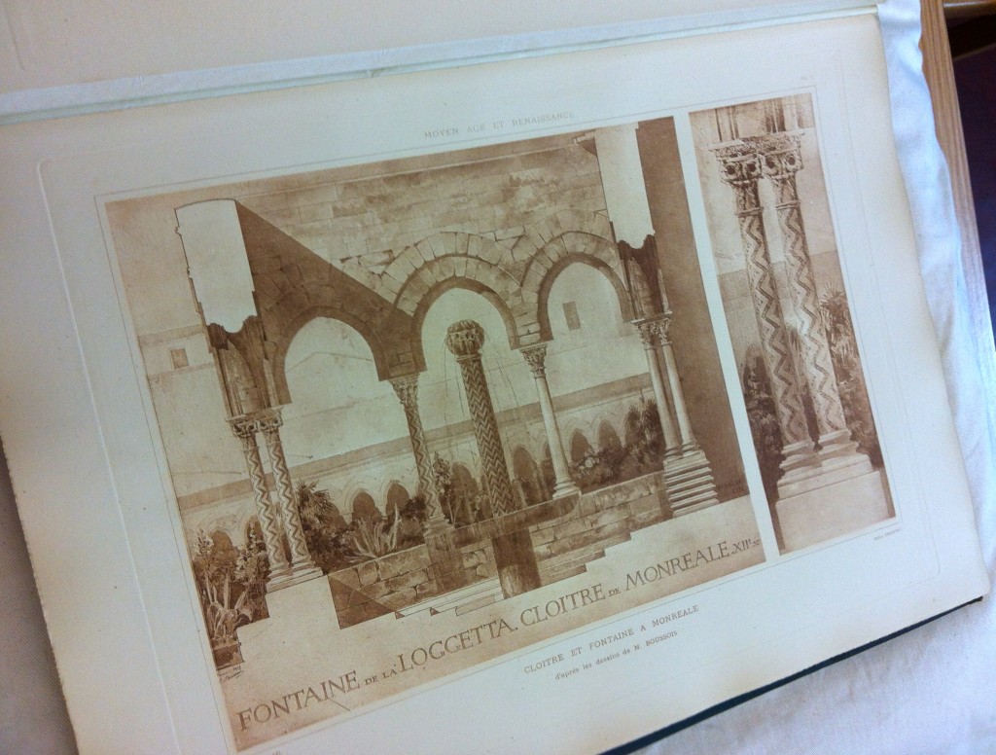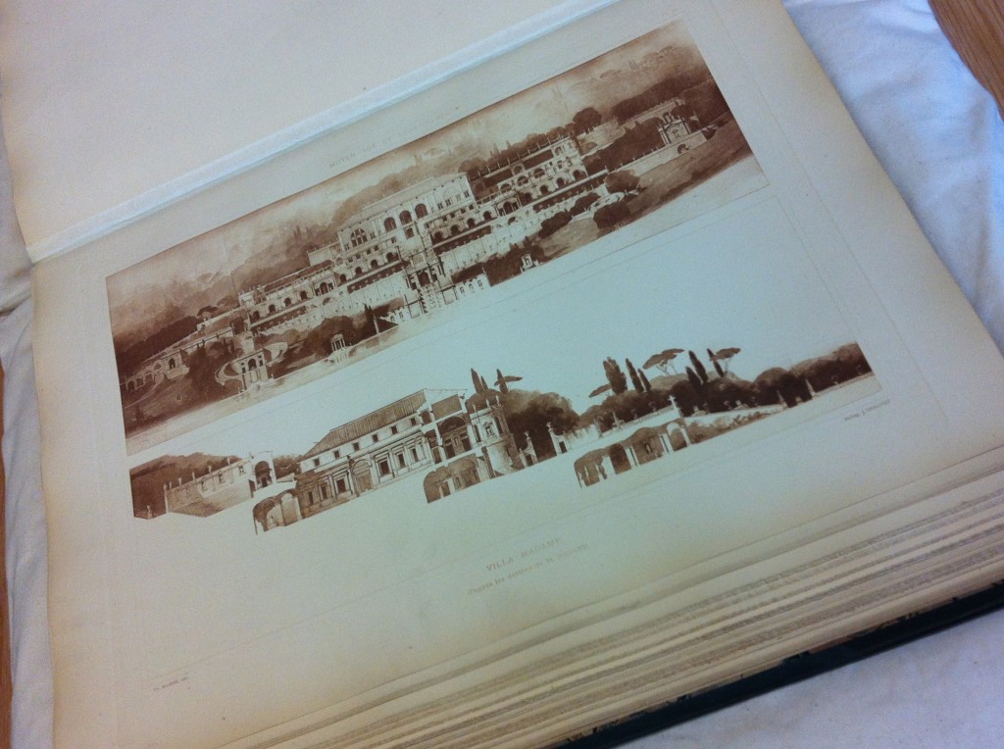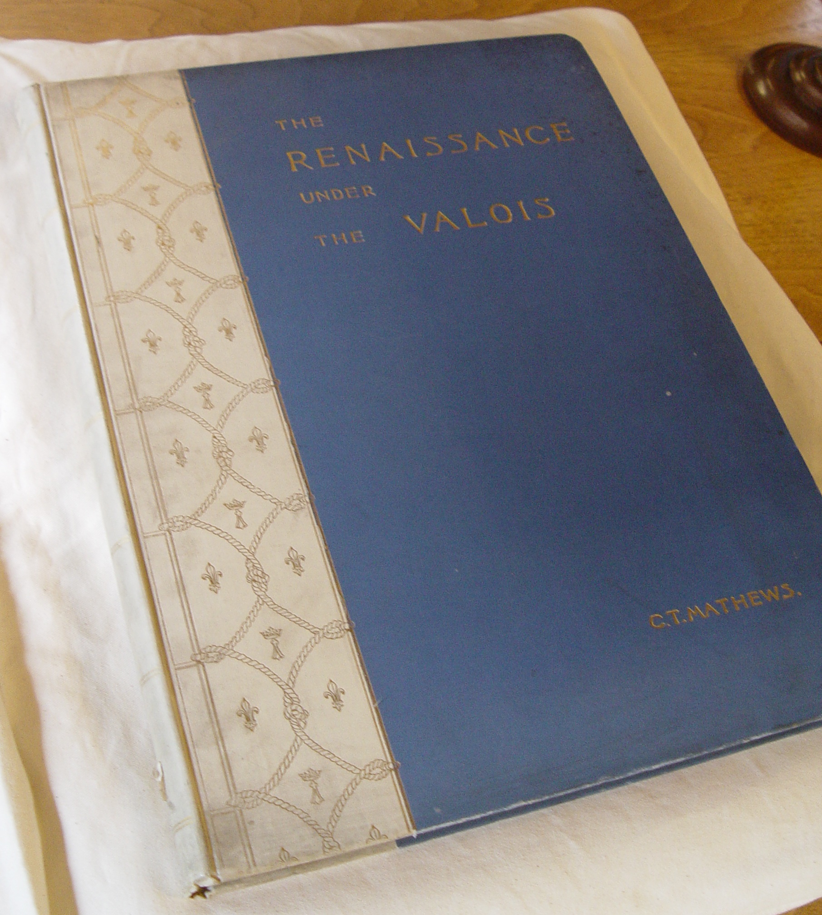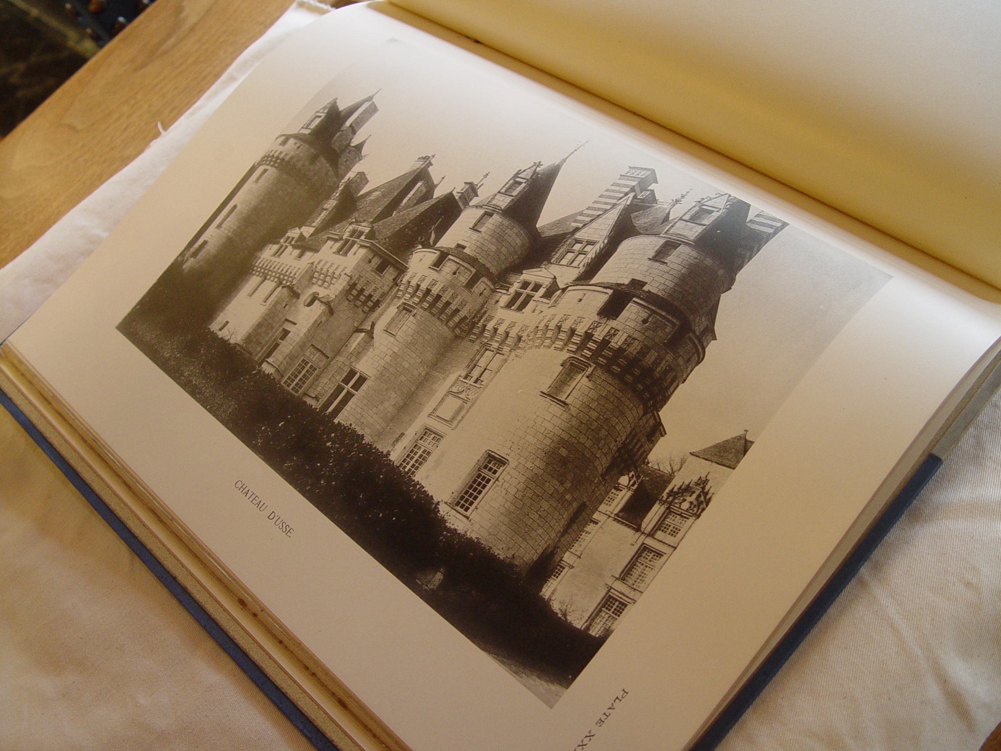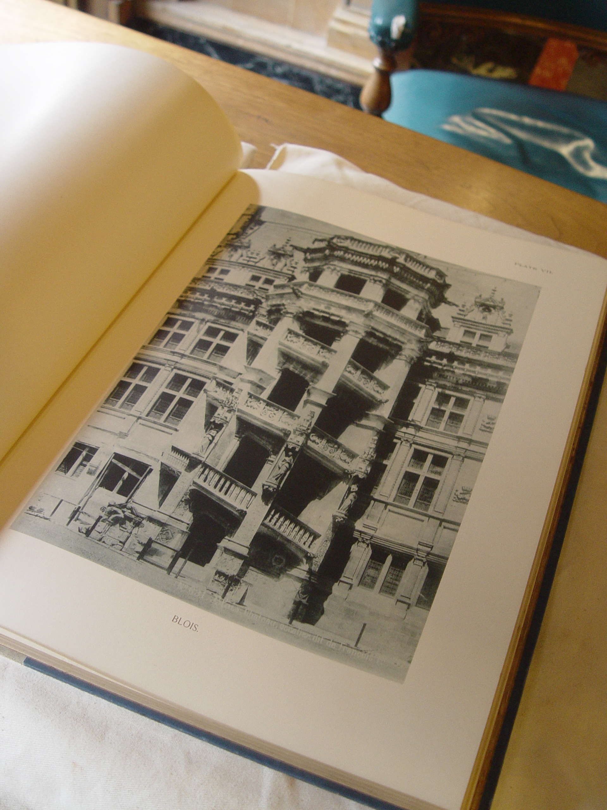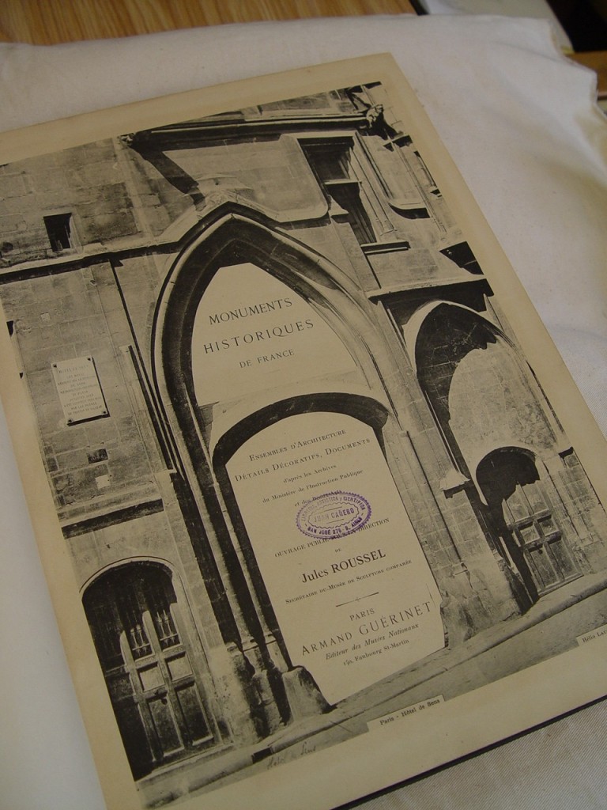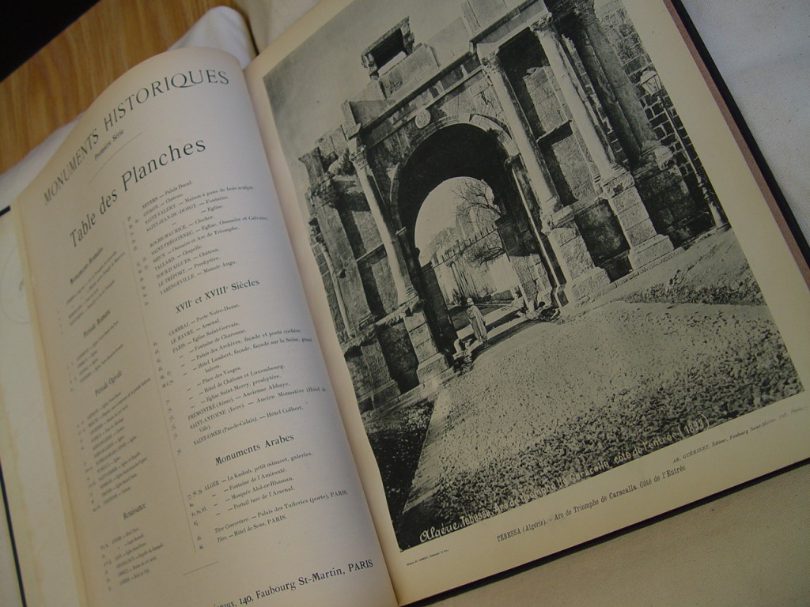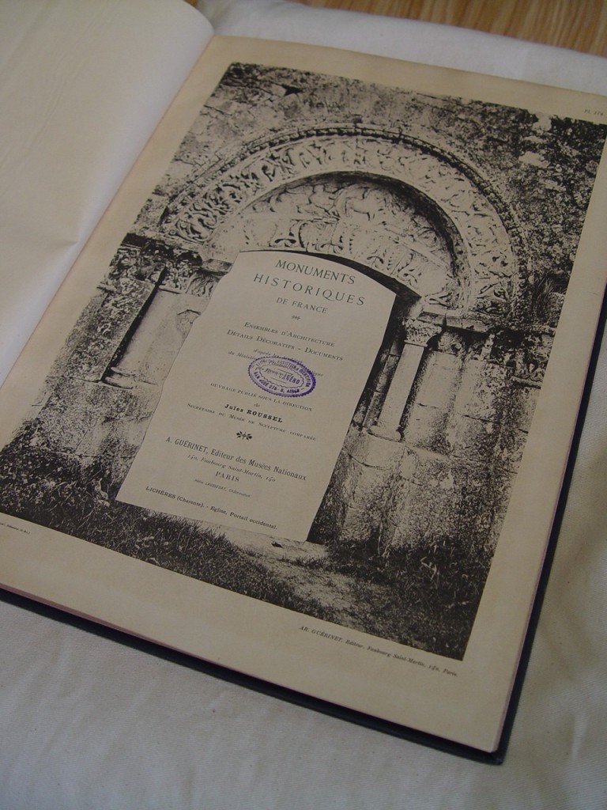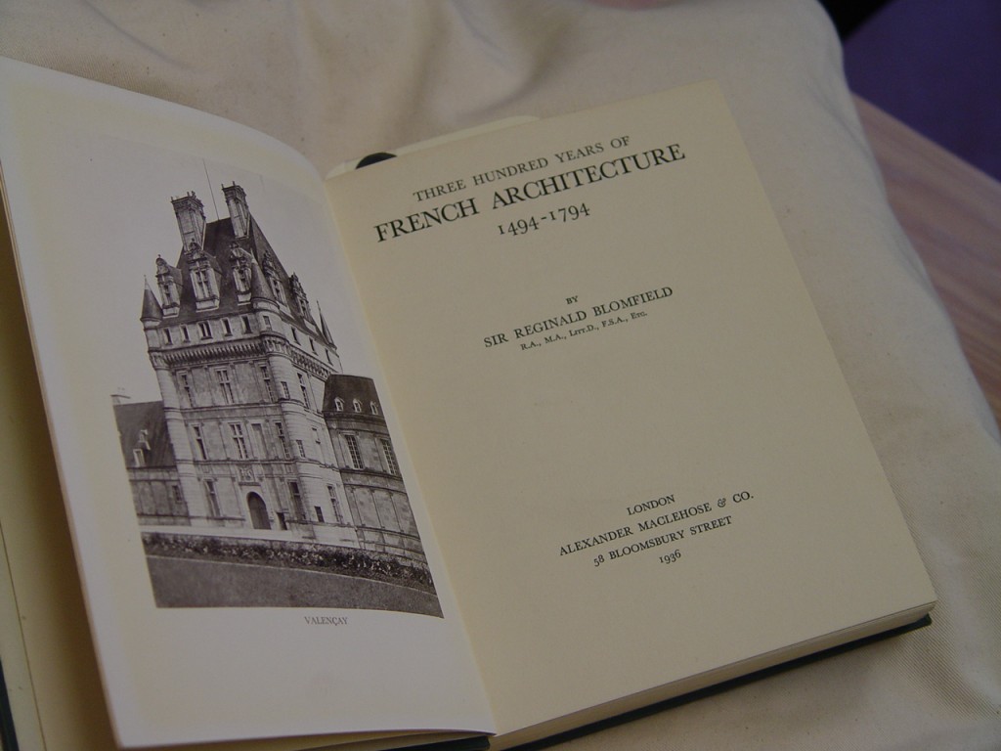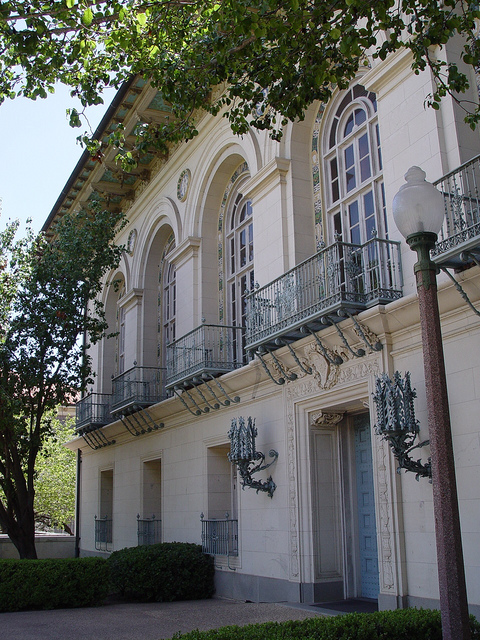J. Alfred Gotch. A Complete Account, illustrated by measured drawings, of the buildings erected in Northamptonshire, by Sir Thomas Tresham, between the years 1575 and 1605. Together with many particulars concerning the Tresham family and their home at Rushton. Northampton: Taylor & son, 1883.
I first encountered Thomas Tresham (1543-1605) in the second half of the architectural survey course and sadly have not since crossed his path until today. Tresham’s Triangular Lodge is one of those delightfully enigmatic buildings that remains with you, so I was most excited to discover two other buildings associated with Thomas Tresham– Rothwell Market House and Lyveden New Building.
J. Alfred Gotch’s sought both to document the three structures and to study them as an architectural unit under the patronage of Thomas Tresham. He concludes that Triangular Lodge at Rushton Hall, Rothwell Market House, and Lyveden New Building should be attributed to the architect John Thorpe, who designed three houses in Northamptonshire during this period. He writes:
It is highly probable that the leading ideas, the curious emblems, the legends, and the insoluble enigmas were supplied by Tresham, being wrought into practicable form by Thorpe; all the buildings have clearly been worked out by an expert, and are free from the makeshifts and crude errors of the amateur. (pg 44)
While Gotch identifies the Triangular Lodge as a garden folly, he also argues that the symbolism contained within and the inscriptions upon the building are a reflection of Tresham’s religious beliefs. Tresham was a devout Catholic under the rule of Queen Elizabeth I, and the folly is an expression of the Trinity (pg 30). The building is a study of three. It is an equilateral triangle with three floors, while the various details are groupings of three or multiples of three. Over the doorway the inscription reads, TRES. TESTIMONIVM. DANT., which Gotch translates as There are three that bear record. (pg 23) Gotch leaves us with this final thought regarding the Triangular Lodge:
…the Triangular Lodge is now and always must have been of very little practical use….It must always have been a “Folly;” an elegant, quaint, and expensive freak of its author; and therein lies its chief significance to us- in the light it throws on the manners and modes of the thought of the age in which it was built. (30)

