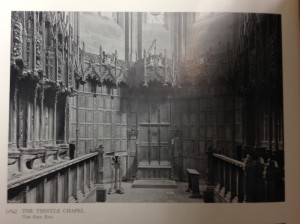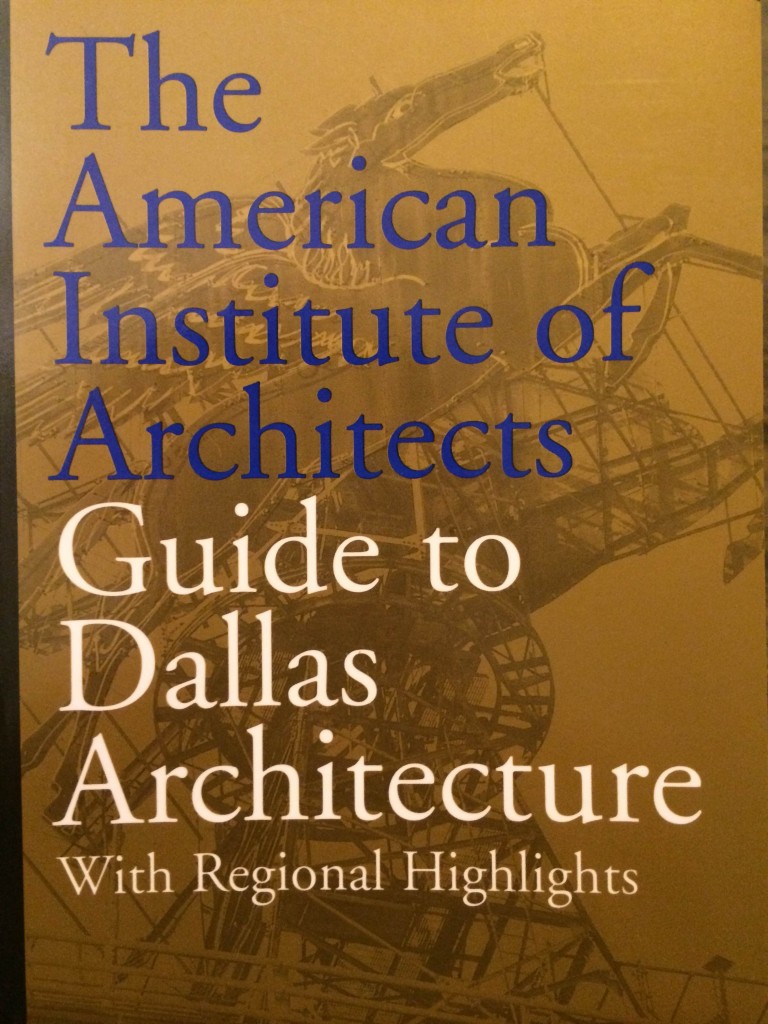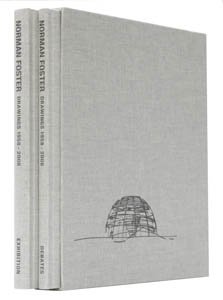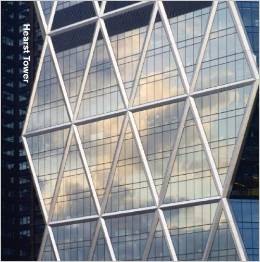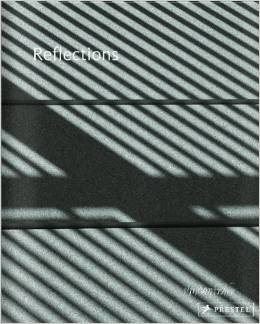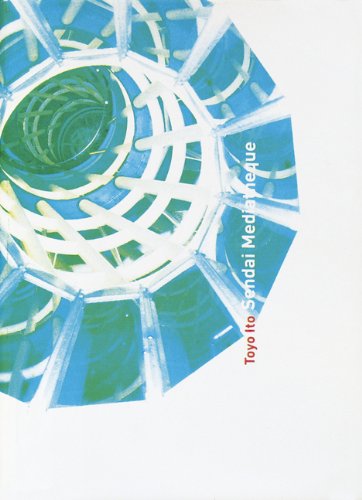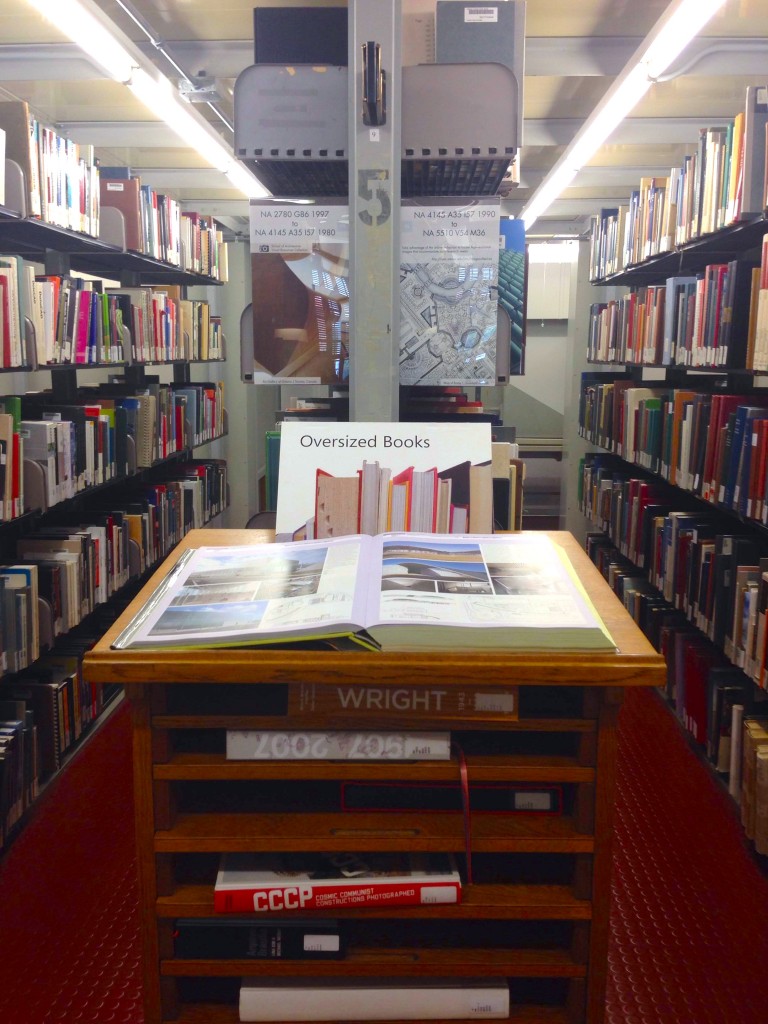Throughout the semester, we’ve featured some of our periodical subscriptions that are available in the Reading Room and in our stacks. Two of our selections, Architectural Record and Interiors & Sources, highlighted some awesome elements of Austin in their October 2013 issues, so we were EXTRA excited to read through them this month!

Architectural Record narrows its focus to technology and the city for their most recent publication. Austin – along with Chattanooga, Detroit, and San Francisco – is one of their mini-case study cities undergoing a rapid change at the hands of a technology boom. Noting a steady rise in population, Google Fiber’s arrival next year, and an emerging startup culture that’s permeating the city, the article discusses ways in which Austin is addressing a unique and complex change to their built fabric. Key players such as Jim Robertson, the manager of the city planning department’s Urban Design Division, and Barbara Brown Wilson, Director of UT’s Center for Sustainable Development, weigh in on rapidly-transitioning cultural districts, urban sprawl, and how Imagine Austin was created to help address these housing market changes. Joshua Baer, managing director of Capital Factory, concisely states the issue at hand today: “how do we keep our spirit while we cultivate our entrepreneurial attitude?”. This article exposes the inner-workings of a rapidly-growing city, and as both residents of Austin and enthusiasts of architecture, it’s a fascinating read that truly hits home. Realizing that we’re living amidst a major cultural, economic, and technological transition is a fascinating revelation!
This month’s issue also features a building types study of the Circuit of the Americas (COTA), the United States’ only facility built to host the Formula 1 Grand Prix race that will take place this weekend. Designed in part by Austin-based Miró Rivera Architects, this massive 1,200 acre venue also houses the city’s largest outdoor music venue at 14,000 max capacity. This dual-purpose site is anchored by a dynamic Observation Tower, a stunning feat of modern engineering, built to evoke the “blur of light that trails cars racing in the night”. Rising 251 feet, the Observation Tower is sure to become a recognizable staple in Austin’s more rural acreage. This venue reflects Austin’s rapid growth and, with SXSW, Austin City Limits, and the X-Games calling Austin home, also solidifies it as a true destination city.

Shifting the theme from technology to the environment, Interiors & Sources October issue ranks the Top 10 LEED Projects of 2013. Coming in at #10 is UT’s very own Student Activity Center, obtaining LEED Gold by optimizing energy performance, utilizing recycled content materials from the region, and maximizing daylight. The article divulges key factors in the design process behind Overland Partners‘ final product, and stands out as a wonderful contribution UT’s campus.
Want to read through these featured articles on our great city? Both periodicals are currently located in the Reading Room, and our archive of bound volumes can be found in our stacks. Love the educational design showcased in the Interiors & Sources issue? Keep an eye out for Architectural Record’s November 2013 publication, which showcases higher education projects in their building types study of the month.
As always, we’re huge advocates for periodicals here at the Architecture & Planning Library. They’re an indispensable resource for what’s going on in the design world today, highlight a great range and depth of projects, and offer an incredible source of inspiration for your own design efforts. And we’re even bigger advocates when they highlight our beloved city. Come check ’em out today!
Architectural Record Call No: NA 1 A6
Interiors & Sources Call No: NK 1700 I64

