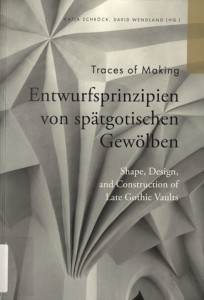Schröck, Katja and David Wendland, eds. Traces of Making: Shape, Design, and Construction of Late Gothic Vaults. Petersberg: Michael Imhof Verlag, 2014.
 I was super excited to see the arrival of this book, though I was not anticipating it. While I have something of love-hate relationship with Late Medieval Architecture (Gothic), I do think the lines created by the vaulting patterns during this period are some of the most beautiful in architecture. Ethan Matt Kavaler’s work, Renaissance Gothic is a great resource, if all you call to mind is Amiens, Reims, and King’s College Chapel, Cambridge when you hear “Gothic.” I am particularly speaking of the the vaults of Vlaislav Hall by Benedikt Ried in Prague, St. Annen, Annaberg, or prismatic vaults (represented on the cover of Traces of Making).
I was super excited to see the arrival of this book, though I was not anticipating it. While I have something of love-hate relationship with Late Medieval Architecture (Gothic), I do think the lines created by the vaulting patterns during this period are some of the most beautiful in architecture. Ethan Matt Kavaler’s work, Renaissance Gothic is a great resource, if all you call to mind is Amiens, Reims, and King’s College Chapel, Cambridge when you hear “Gothic.” I am particularly speaking of the the vaults of Vlaislav Hall by Benedikt Ried in Prague, St. Annen, Annaberg, or prismatic vaults (represented on the cover of Traces of Making).
Traces of Making is a collection of articles in German and English that consider the process, design, and evidence of vault making. The papers were presented at a conference in 2012. The research combines engagement with the vaults through both observation and making. The editors explain:
Working from the built object, we saw that it was possible to deduce which decisions were made in course of the design and how these were implemented in the construction of the building. Yet, the traces that we can recover from existing structures can only be truly understood by reflecting on and reproducing construction process- whether mentally or actually and materially, by using models or reproducing the construction in part or in its entirety. (pg. 8)
The work is also well illustrated with many of the illustrations speaking directly to construction and process.
