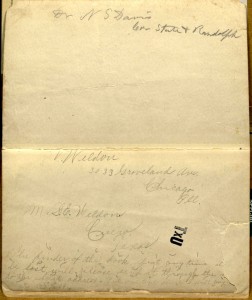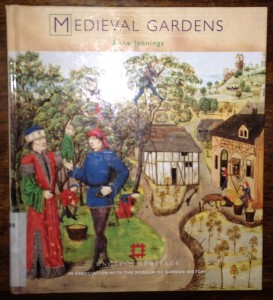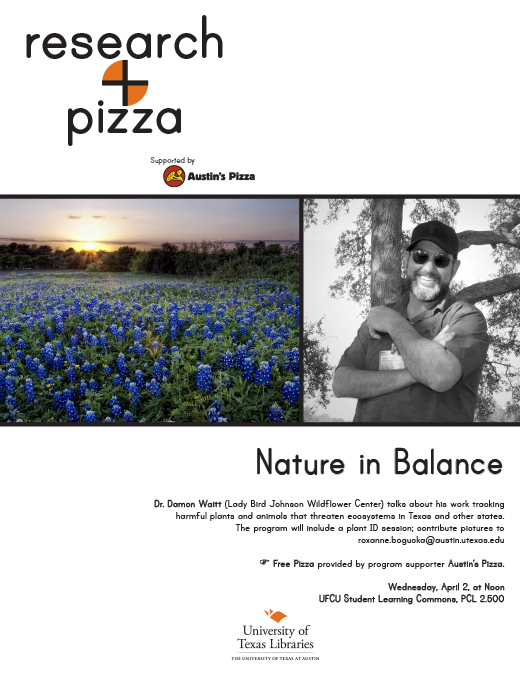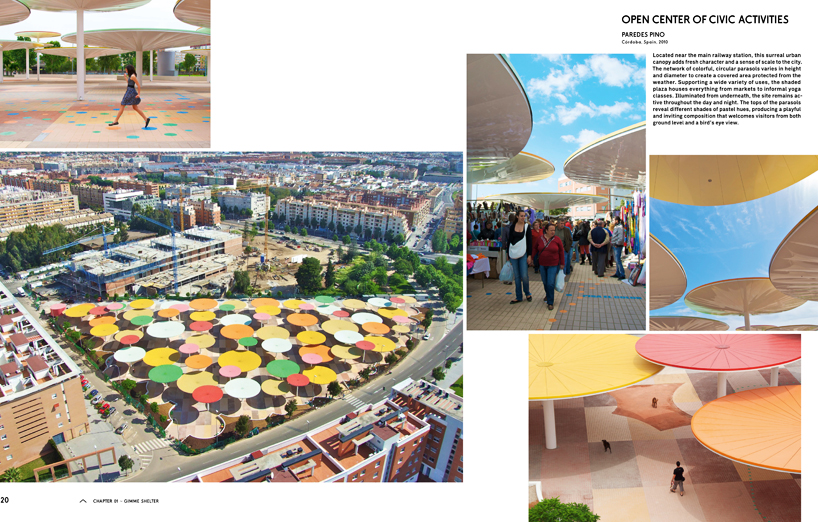April is World Landscape Architecture Month, and I realized today that I have nearly let April slip by without recognizing it. I thus selected William Wrighte’s work which includes designs for follies, bridges, baths, and water features. The style of the designs reflects rustic and Gothic architecture as well as an influences from Eastern cultures. Each plate is accompanied by a brief description to aid in the construction of the structures with tips on its ornamentation or siting.
Tag Archives: landscape architecture
Friday Finds in Special Collections
Relying on my trusted method of serendipity, I found three books that I wanted to share today. They are not thematically related; however, due to their small size, they are housed near each other.
Frederick Post Co. Catalog and Price List of the Frederick Post Company: Manufacturers and Importers of Drawing Materials and Mathematical Instruments. Chicago: Frederick Post Co., 1910.
I was intrigued by both the tiny size and title of the book. “Frederick Post Company” was stamped on the spine; having no prior knowledge of the company, I was curious about the contents. I was quite surprised to discover a supply catalogue of drawing instruments and other equipment related to drafting and construction. The Frederick Post Company offered blue print papers, slide rules, drawing instruments, surveying equipment, plum bobs, and a whole host of related items.
A stamp on the title page identified local architect Roy L. Thomas, whose papers are housed in the Alexander Architectural Archive, as the previous owner. The catalogue seems like a curious thing to save, though I am glad Mr. Thomas did. The items for purchase speak to a rather different process of design than that of CAD.
Lux, Joseph August. Schöne Gartenkunst. Esslingen: P. Neff Verlag (Max Schreiber), 1907. (Part of the Martin S. Kermacy Collection)
This slim little book contains several interesting drawings of gardens by Max Benirschke and Franz Lebísch. While I am unfamiliar with both the author and the illustrators, the drawings reminded me of Charles Rennie Mackintosh.
Flinn, Joseph J. Official Guide to the World’s Columbian Exposition. Chicago: The Columbian Guide Co., 1893.
The Official Guide to the World’s Columbian Exposition may rate as one of my favorite finds in Special Collections to date. While the images contained in the text might be familiar to those who study American architecture, there is something rather special about being able to examine the guide first hand. In addition to the illustrations and map, it provides an overview of the fair, descriptions of the buildings, useful advice for travelers, and information about Chicago. While the Ferris Wheel is not illustrated, I rather like the description: This to some extent, takes the place of the Eiffel tower. Visitors are hurled 250 feet into the air, in cars similar to railway coaches in construction (pg. 152). I also had no idea there was a New England Clam Bake Building (pg. 153)!
Our copy is inscribed by several previous owners: Dr. N. S. Davis at State and Randolph; V. Weldon of Chicago; and Mr. S. E. Weldon of Cuero, Texas. S. E. Weldon left explicit instructions that his book should be returned to him if found. He writes:
The finder of this book, if at any time it be lost, will please send it through the [missing text] to the last address. Put one cent on it. I will pay [potentially missing text] rest. S.E.W.
New Books at the Architecture and Planning Library 9/23/14
We’ve got so many great new books this week, it was hard to choose! Here are three I didn’t want to put down:
The Air From Other Planets: A Brief History of Architecture to Come by Sean Lally is an intriguing discussion of the future of architecture as the design of energy. In the introduction Lally asks “Instead of thinking of architecture as a mass of inert and ossified energy–even stone and steel were not always solid masses–standing as walls in opposition to their surroundings and carving out interior space, why not look to intensify those very energy systems we know are capable of creating microclimates and distinct ecosystems so as to make them architectural materials in themselves?” (p14). This book is a great read for anybody interested in interactive design.
Superkilen: A Project by Big, Topotek 1, Superflex edited by Barbara Steiner takes the reader through the design and construction of the multi award winning one kilometer long urban space located in an ethnically diverse neighborhood of Denmark. This book includes interviews with architects and residents, plans, maps, drawings, photographs, and an index of objects used in the project. Superkilin is sure expand your perception of the possibilities of public spaces.
Spa-De: Space and Design 19 published by Artpower is a fun source of inspiration for your next design project. This book covers design projects from Europe, North America, and Australia completed in 2011 and 2012. Projects are presented in three sections: “Lighting Graphics,” “Elaborately Designed Food Shops,” and “World Spatial Design.” The beautiful large color photographs, site plans and elevations are described in Japanese and English. Some of my favorite projects from the book are pictured below.
*Clicking the title of any book in this post will link you directly to the library catalog.
Medieval Landscapes
With an eye to National Landscape Architecture Month, I selected several works from the Architecture and Planning Library, which examine medieval landscapes and gardens.
Anne Jennings and Sylvia Landsberg provide introductions to medieval gardens and gardening. Their works are highly illustrated, relying on medieval manuscripts. Both authors also offer practical information or “How To’s” for the modern gardener interested in creating medieval inspired gardens of their own.
Anne Jennings. Medieval Gardens. London: English Heritage, 2004.
Sylvia Landsberg. The Medieval Garden. Toronto: University of Toronto Press, 2003.
My interests, however, lie not in the medieval garden but rather within the intentional construction of a larger landscape- those that extend beyond the castle or cloister walls. I am concerned with the site of building as it reflects a conscious choice to create relationships– to the built environment such as a castle to abbey, to natural features such as mountains and rivers, and to places of significance whether it be historical, familial, or political boundaries. I am interested in view points and issues of approach, of what can be seen or not seen. Castle Rising, Norfolk is an excellent example of a castle’s relationship to the surrounding landscape, as examined by Robert Liddiard. Other interesting expressions of these relationships can be found at the Sutton Hoo Burial or Knowlton Church and Earthworks. Knowlton consists of a twelfth-century Norman church built at the center of a henge. For those interested in these types issues, you might find these works insightful:
Tadhg O’Keeffe. Ireland’s Round Towers: Buildings, Rituals and Landscapes of the Early Irish Church. Tempus: Stroud, 2004.
Oliver H. Creighton. Designs Upon the Land: Elite Landscapes of the Middle Ages. The Boydell Press: Woodbridge, 2009.
Robert Liddiard. Castles in Context: Power, Symbolism, and Landscape, 1066-1500. Macclesfield: Windgather Press, 2005. (PCL)
Richard Bradley. An Archaeology of Natural Places. New York: Routledge, 2000. (PCL)
Upcoming Event: Nature in Balance
Join us on Wednesday, April 2nd for this great Research + Pizza event! Research + Pizza is a lunchtime lecture series featuring research presentations by faculty from across the university.
Here’s the overview:
What: Research + Pizza: Dr. Damon Waitt talks about native Texas plants and invasive species. This event is free and open to the public!
When: Noon, Wednesday, April 2.
Where: Perry-Castañeda Library, UFCU Student Learning Commons (PCL 2.500), The University of Texas at Austin.
Just in time for the spring riot of color that is wildflower season, Dr. Damon Waitt, Senior Director and Botanist at the Lady Bird Johnson Wildflower Center, discusses his efforts helping to maintain an ecological balance between native plants and invasive species in the Texas wild.
Waitt is responsible for developing the 279 acres of gardens and natural areas at the Wildflower Center, and is the author of the Center’s Native Plant Information Network — the largest online database about native plants in North America. He also serves as the principal investigator on several projects related to the Wildflower Center’s Pulling Together Invasive Species Initiative and is a member of the Invasive Species Advisory Committee for the National Invasive Species Council.
The program will also include a plant ID session, so interested participants can send pictures of mystery vegetation to roxanne.bogucka@austin.utexas.edu for identification by Waitt during the program.
BONUS: Free Pizza (while it lasts) from Austin Pizza — we hope to see you there!
New Arrival: Going Public
As major societies shift from the industrial age to an age of information, the field of architecture is faced with the challenge of adapting to the increasingly rapid exchange of ideas and ease of communication. Although designing for and implementing the latest technologies in buildings is a key response, public architecture is taking to the streets – literally – to help support the needs of individuals and communities today.
Public architecture can be considered a “countermovement” focused on utilizing public spaces to bring people together in the joint activity of sharing experiences. Going Public: Public Architecture, Urbanism and Interventions showcases a wealth of innovative solutions in cities and landscapes across the globe that are geared towards increasing our experiences with our surroundings.
Topics and projects include urban renewal, public shelter, interactive installations, and the creation and definition of new spaces to fit contemporary needs. Public architecture is even redefining traditional and preconceived stereotypes of spaces; for example, have you ever been to a 24-hour, open-air library before? You can visit one – and several other worldly examples of bold public creations – by flipping through the striking photographs within this book.
The 265 pages are filled with designs that can truly challenge the way you imagine the future of public spaces. I don’t know about you, but visually traveling the world via a series of inventive public spaces sounds like a wonderful experience to me!
Interested in reading the title discussed above? Click the Library of Congress Call Number link below to check its availability status.
Robert Klanten et al. Going Public: Public Architecture, Urbanism and Interventions. Berlin: Gestalten, 2012.
Call Number: 9050.5 G65 2012
For a list of recent Architecture & Planning Library arrivals over the past few weeks, please visit our Recent Arrivals feed.
Special Collections Focus: French Architecture
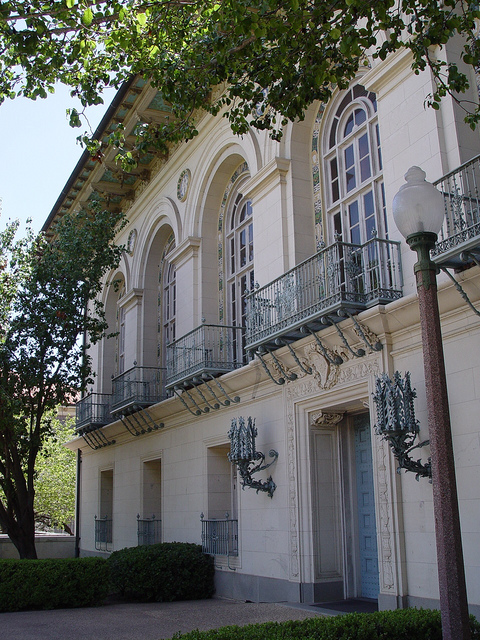
Visit the Architecture & Planning Library special collection located in Battle Hall
As part of our ongoing effort to expose the rich and diverse materials held in the Architecture & Planning Library special collections, we will be highlighting a number of collection items that explore various historical and historigraphical topics related to the study of French architecture during the summer and fall 2011 sessions. The volumes featured in this series were reviewed by architectural history and theory graduate student Kristen Decker-Ali as part of a volunteer project completed during the summer 2010. Decker-Ali, whose own work focuses on Philibert de l’Orme’s Château d’Anet for Diane de Poitiers, reviewed dozens of volumes documenting 33 items of specific interest. These items belong to 26 separate titles, explore the history of urban and provincial architecture in France from the medieval period through the early 19th century and include volumes published as early as 1830. Check out Battle Hall Highlights each week, as we take a look at these titles.
Including over 20,000 volumes, the Architecture & Planning Library special collections comprise almost 1/5th of the library’s holdings and function as an invaluable resource for scholars in the disciplines of architecture, art and architectural history, landscape architecture, community and regional planning, building technology and construction science. Special strengths include central and eastern European architecture, especially the Vienna Secession Movement, late nineteenth and early twentieth century British and French architecture books, as well as titles from the libraries of architects whose work is represented in the Alexander Architectural Archive. Of special note are the libraries of architect Paul Philippe Cret, architectural historian Colin Rowe, and architect and educator Charles W. Moore.


