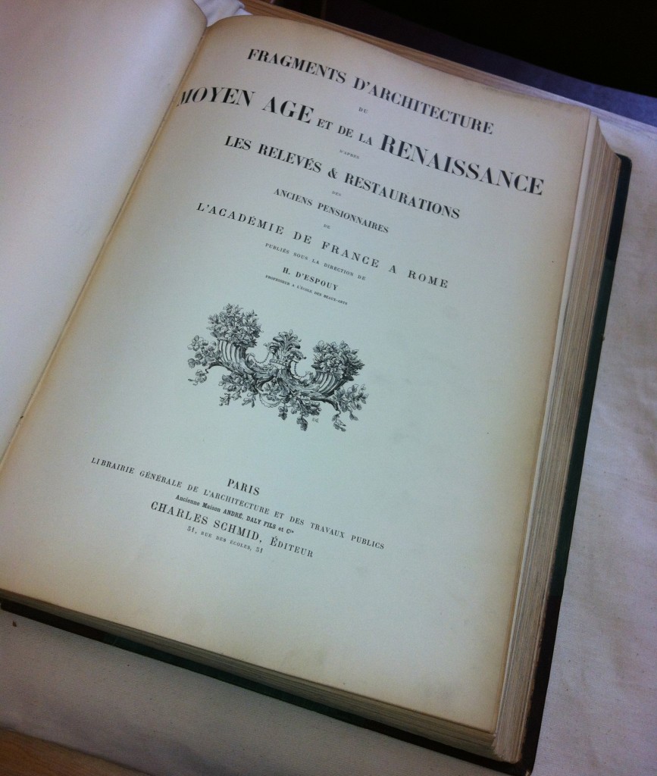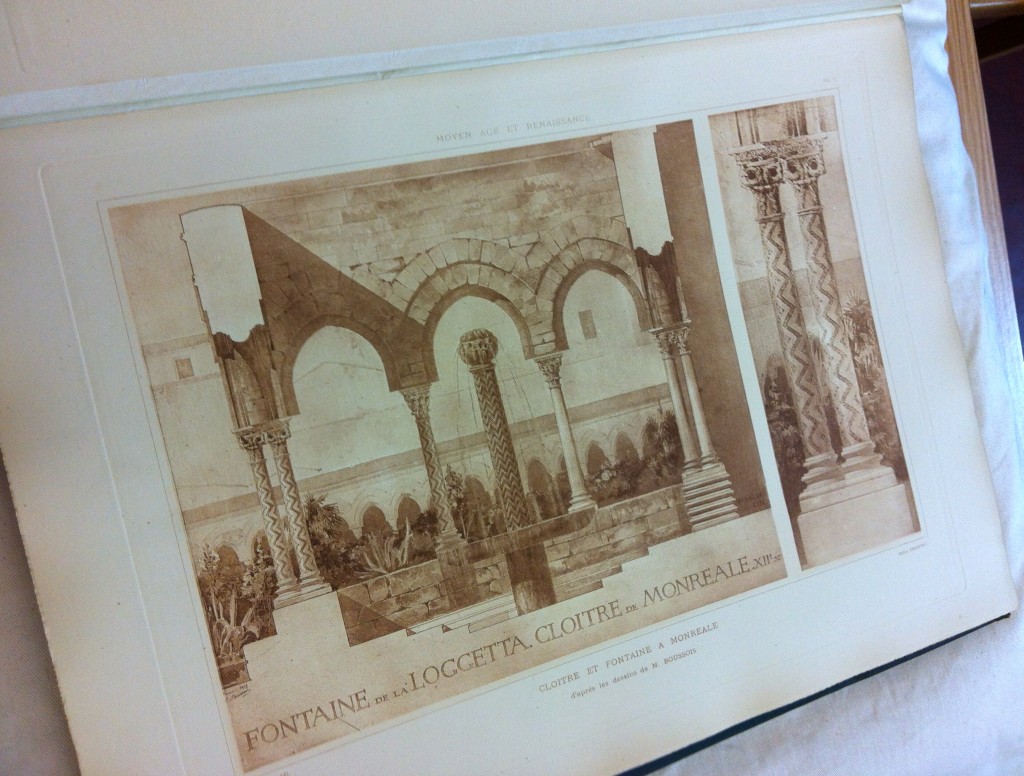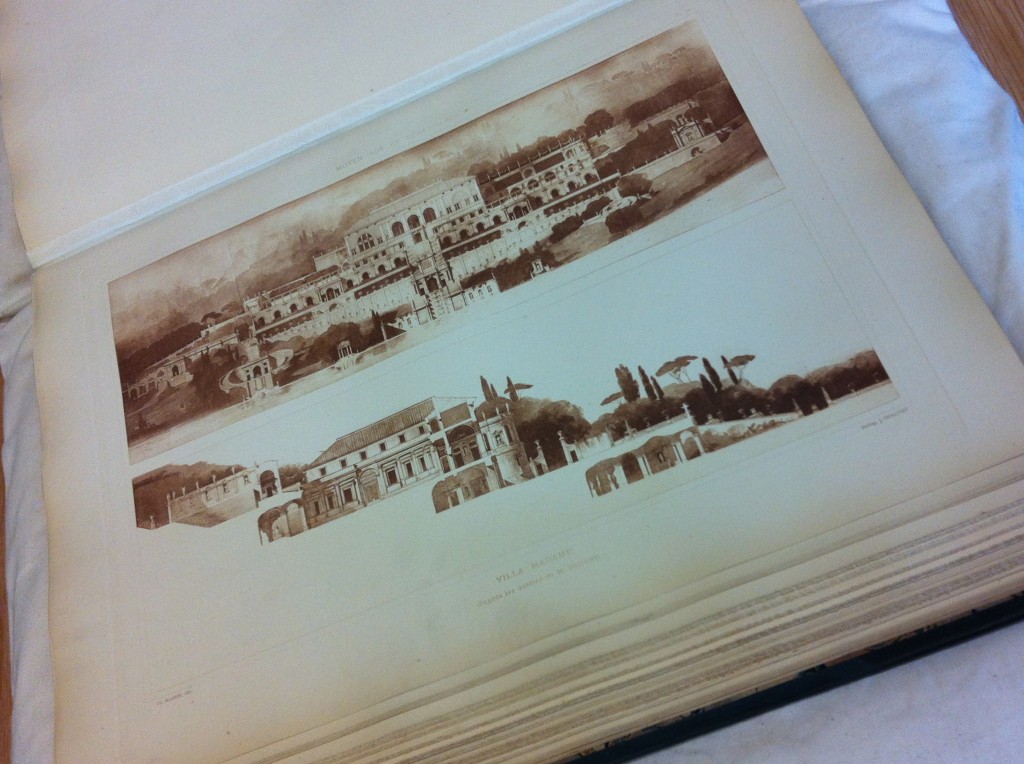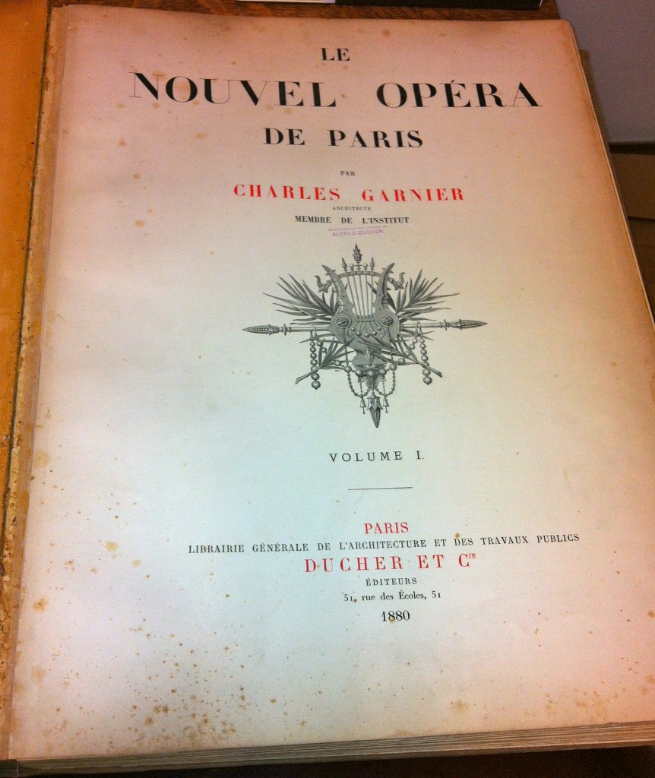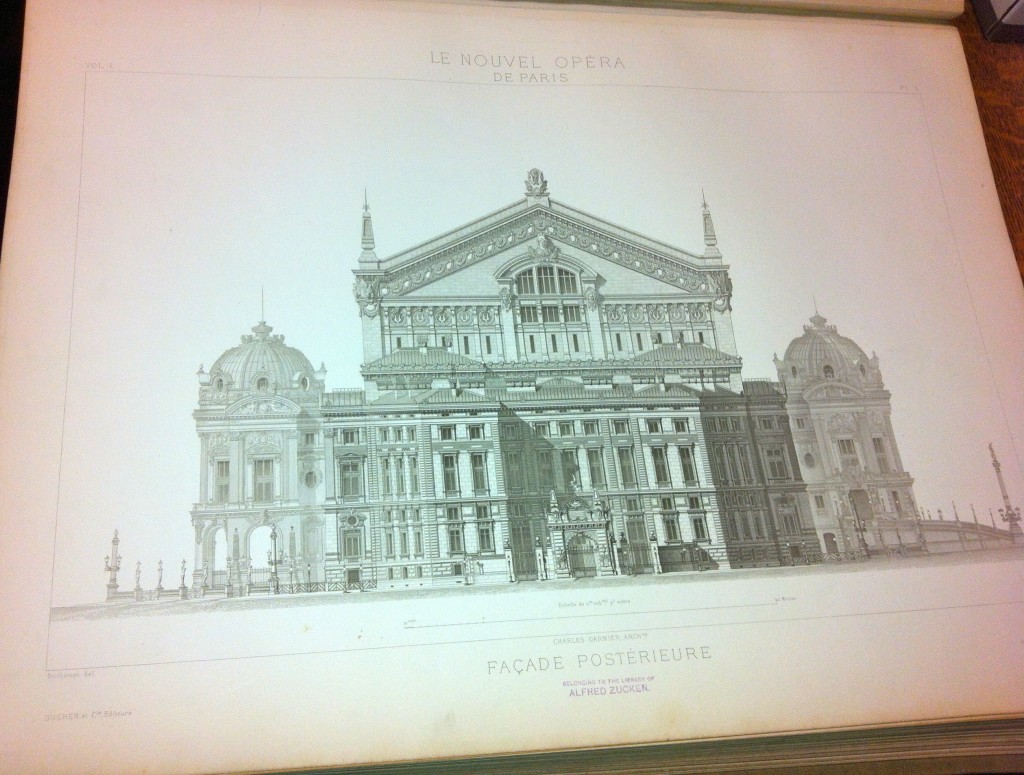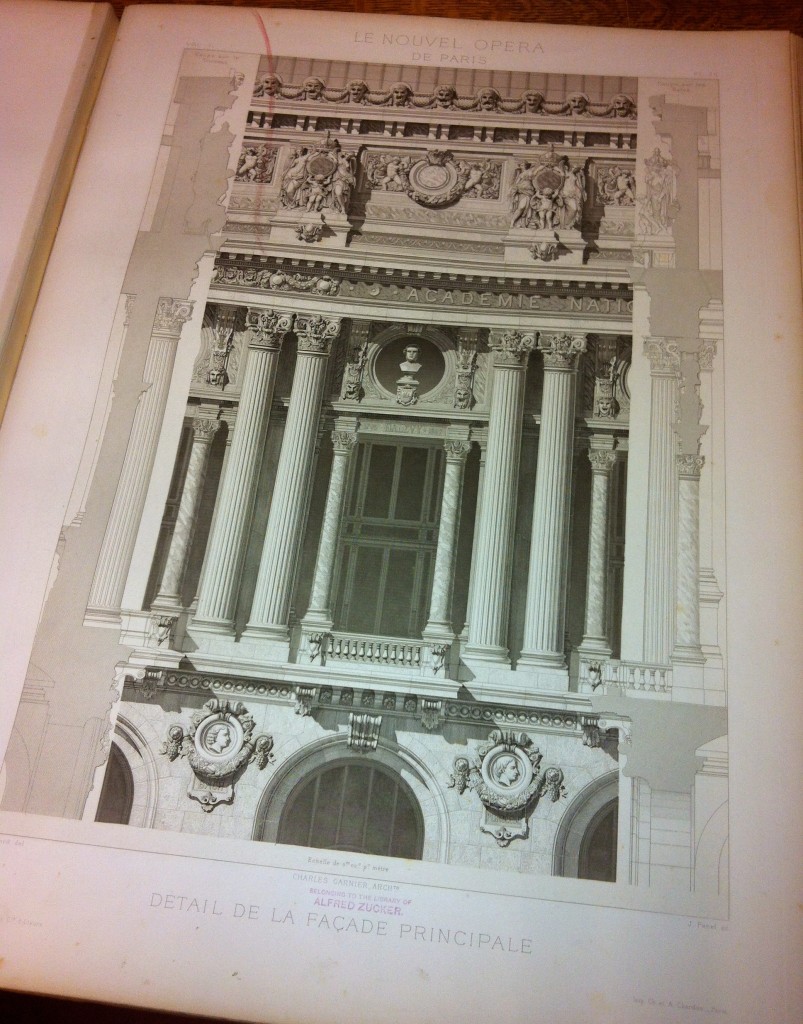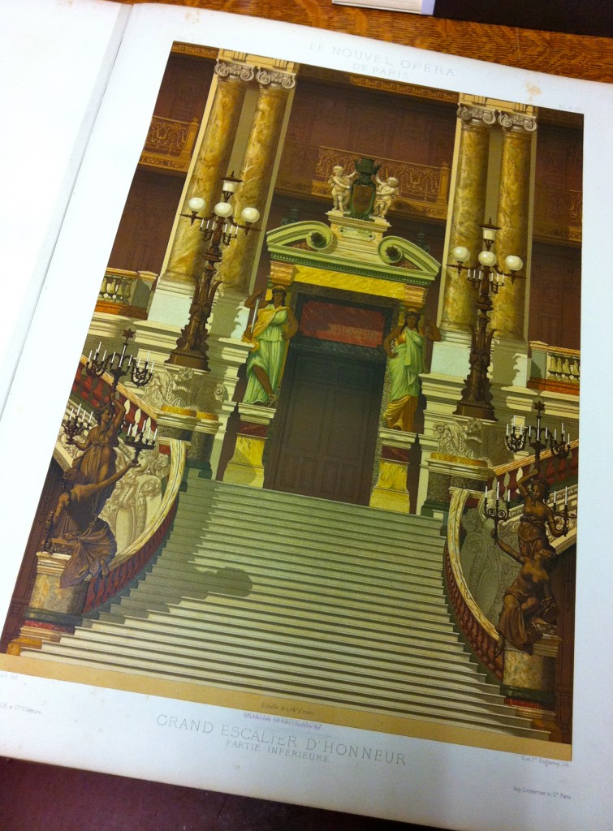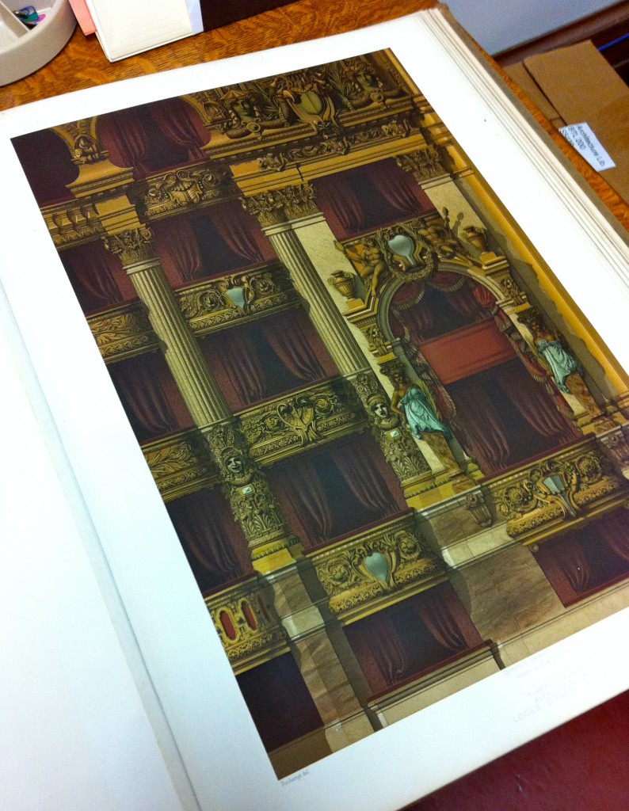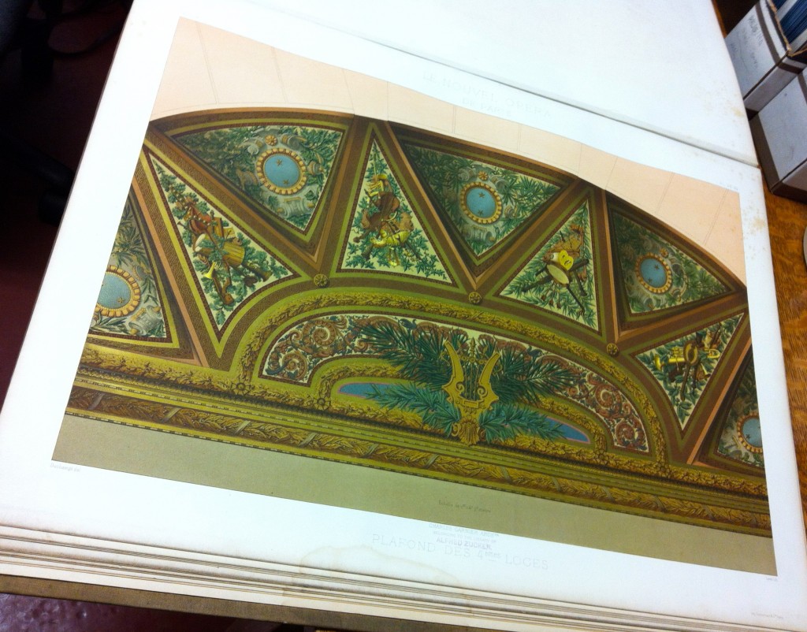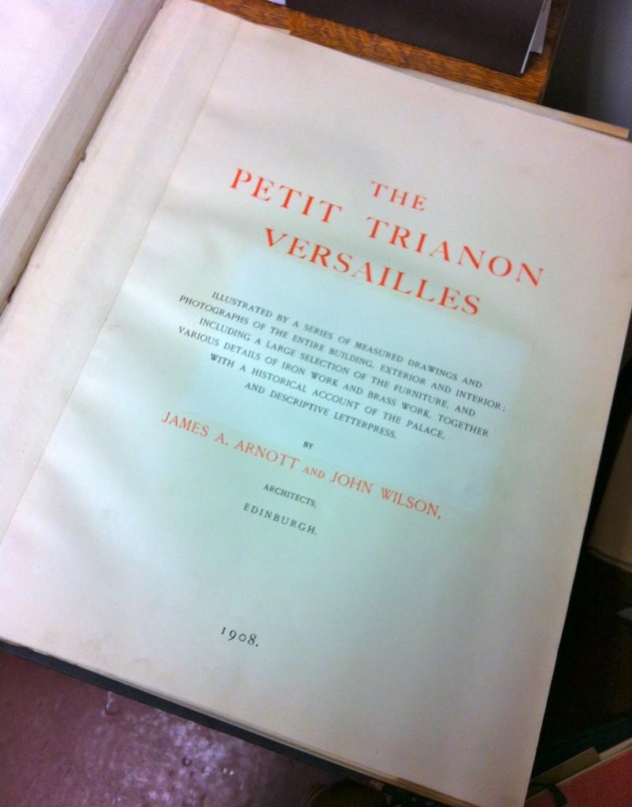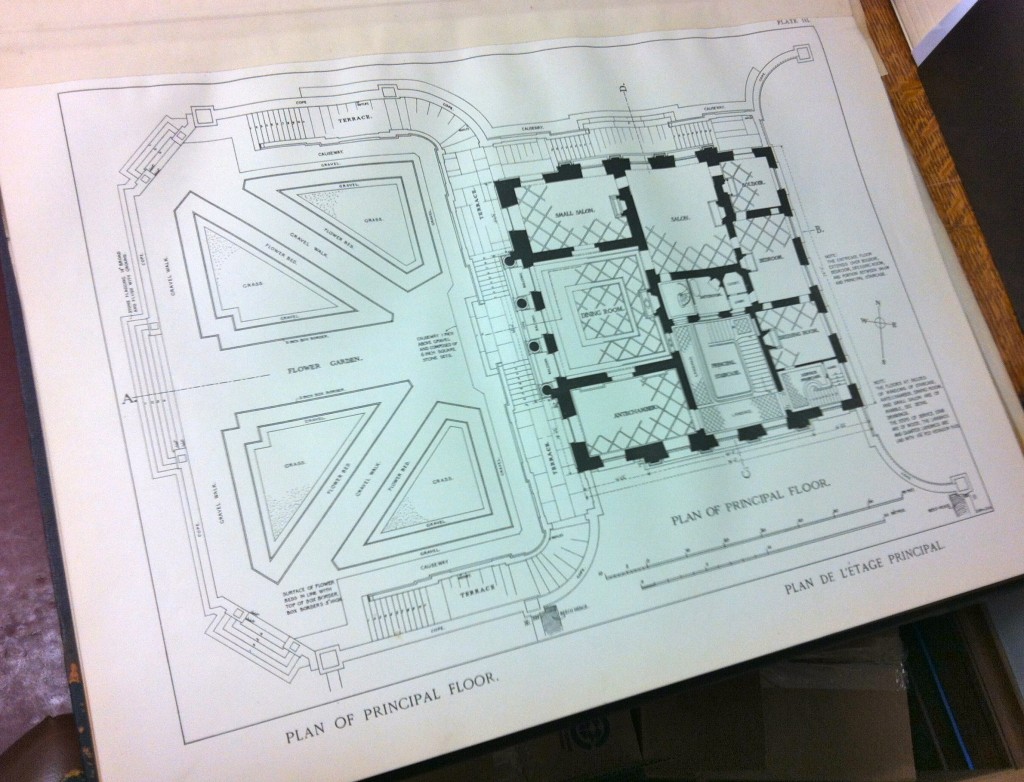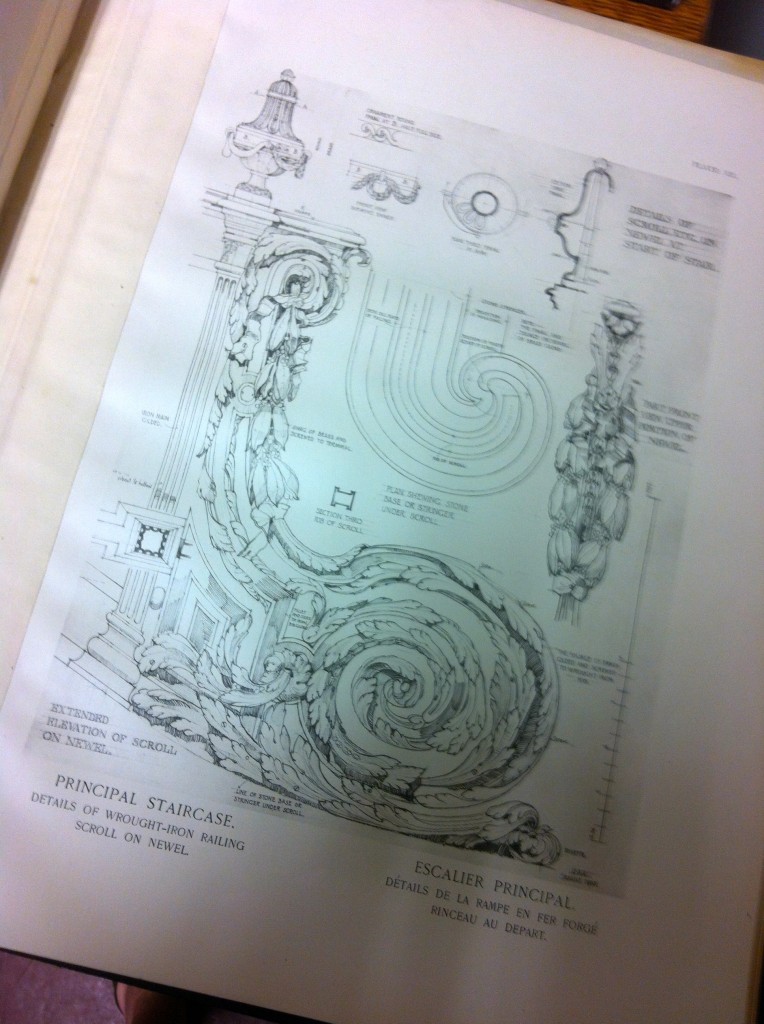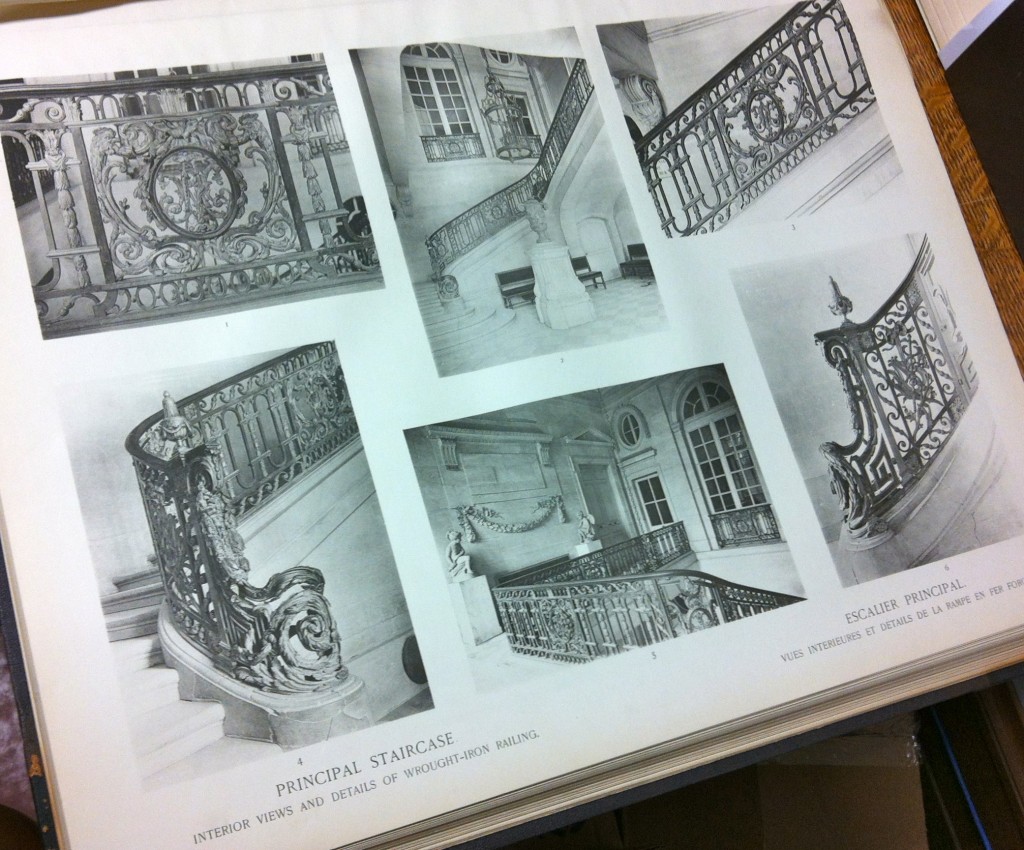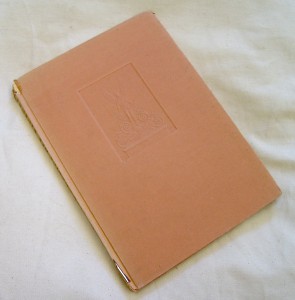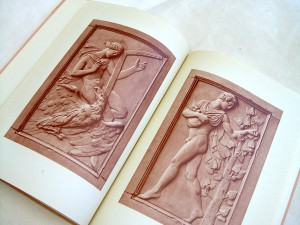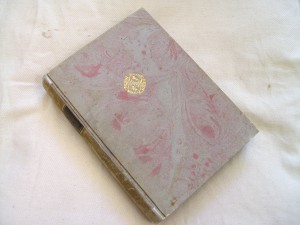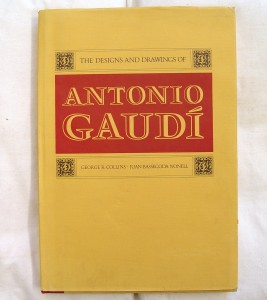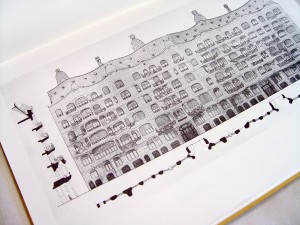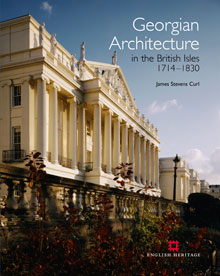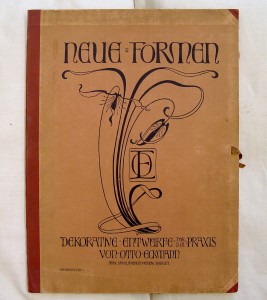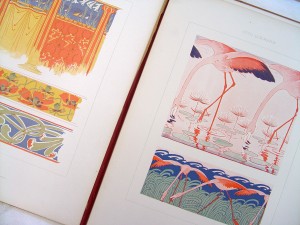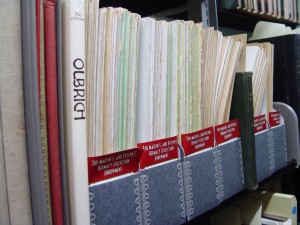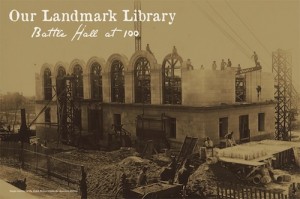d’Espouy, Hector. Fragments d’Architecture du Moyen Âge et de la Renaissance d’Après les Relevés and Restaurations des Anciens Pensionnaires de l’Académie de France à Rome. 2 vols. Paris: C. Schmid, 1897-c. 1925.
Collection: Cret
The French-language Fragments d’Architecture du Moyen Âge et de la Renaissance utilizes work produced by novitiate architects studying at the French Academy in Rome to generate an historically fractured vision of the Italian peninsula during the Byzantine, medieval and renaissance periods. Developed under the direction of Hector d’Espouy, winner of the very first Prix de Rome, this volume follows his 1905 publication, Fragments d’Architecture Antique, and includes 180 plates that encompass almost a thousand years of architectural history.
Because students at the Academy generated intricately detailed drawings and plans of Italian monuments as part of their course of study, their work functions to document not only the monuments themselves, but also approaches to contemporary design pedagogy. In perusing these works, one will notice a considerable degree of consistency from plate to plate suggesting a very rigid and systematic drafting instruction.
This consistency is present in the watercolors as well.
As an historical document, the Fragment defy traditional readability. Ecclesiastical and secular buildings are included and organized neither geographically nor chronologically. Typology, style, technique and architectural element are similarly disregarded as organizing factors such that we find tomb and arcade studies intermingled with those rendering façades, campaniles, muqarnas, and mosaics. Nevertheless, these tomes function historically, canonizing certain Italian monuments while providing insight into the curriculum established to train architects.
Library of Congress call number: NA 1111 E7 1925 V.1, V.2

