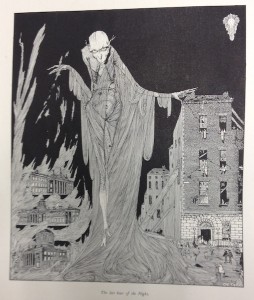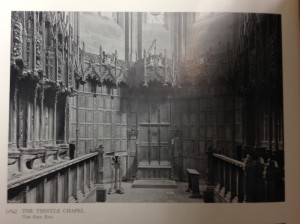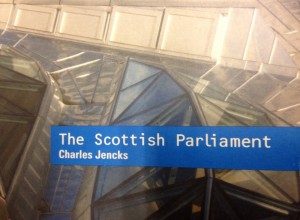Linda O’Keeffe. Heart and Home: Rooms that Tell Stories. New York: Rizzoli, 2014.
The journalist, Linda O’Keeffe invites her readers of Heart and Home into the houses and spaces of various professionals of the art and design world. She writes:
Each person featured in this volume feels a strong affection for their possessions, and while most are avid consumers none is fettered to the material world. (pg. 5)
Each chapter explores the narratives of the individual collectors, reflecting on childhood experiences & interests, education, work, partners, and how they interact with space, color, and the objects themselves. The titles of the chapters are intriguing quotes from those interviewed. I was attracted to “Antonio Pio Sarcino: It’s Nurturing to Be Alone in My Own Mind, I Mean, World”, “Marjorie Skouras: Dressing Dinner Tables from Target and Tiffany’s”, and “Philip Michael Wolfson: I’m a Minimalist at Heart but I need to Touch Everything”.
The photographed spaces appear as carefully constructed testaments of their owners. I was surprised by my reaction to the spaces. I appreciated some for their design, while others produced a decidedly negative response. Even the spaces that I appreciated did not feel like home- beautiful perhaps, but not comfortable. Perhaps this feeling is a reflection of O’Keeffe’s closing remark in her introduction:
At the end of the day the colors we respond to and the objects we love reveal who we intrinsically are. They paint our portrait and write our biography. (pg. 5)




