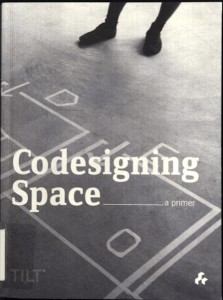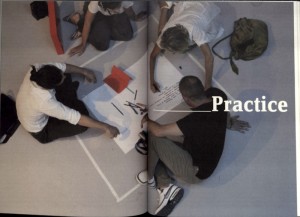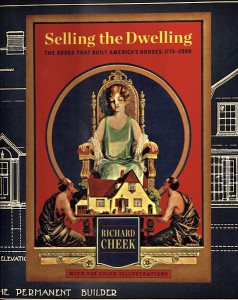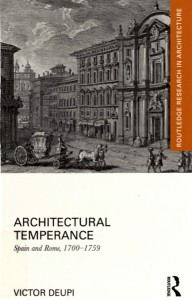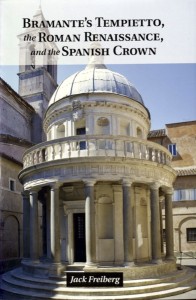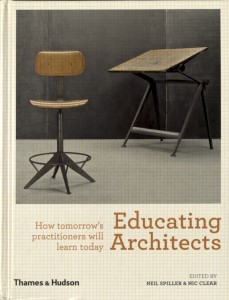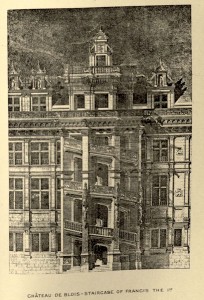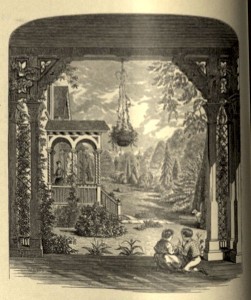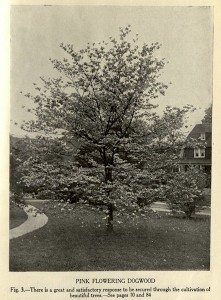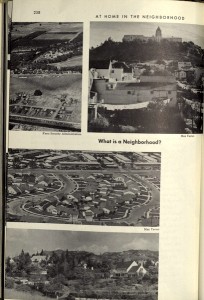Atget, Eugene. Atget Photographe de Paris. With a preface by Pierre Mac-Orlan. New York: E. Weyhe, [1930].
Abbott, Berenice and Eugene Atget. The World of Atget. New York: Horizon Press, 1964.
A couple of years ago, I had the chance to visit MoMA to see the Cindy Sherman retrospective. I remember feeling overwhelmed by both her work and the crowds in the gallery. So I wandered away to explore the other exhibits and discovered a second one on photography: Eugene Atget: “Documents pour artistes”. Everything about the Atget exhibit felt different. I was lost in his photographs and captivated by his views of Paris.
Today, I discovered that the Architecture and Planning Library has two books on the works of Eugene Atget (1857-1927). The first is a collection of 96 plates with an introduction written by Pierre Mac-Orlan, housed in Special Collections; the second is by Berenice Abbott with 180 plates and is part of our circulating collection. Both were published after his death. Abbott writes of him:
Though he had not received the material rewards he merited and which might have kept him going for a longer time, his infinite pains were in the end, at least, rewarded by that monument, his immortal work. He will be remembered as an urbanist historian, a genuine romanticist, a lover of Paris, a Balzac of the camera, from whose work we can weave a large tapestry of French Civilization. Yet perhaps his most haunting photographs show simply a plow in a field near the city, a crop of wheat, or one of the trees he loved so well. (Abbott, pg. xxxi)
Comparing the reproductions in the two works, I was struck by the differences of the sepia toned photographs (1930) versus the black and white (1964) in terms of both quality and emotions produced in the viewer. Additionally, some of the photographs are cropped differently. These variations led me to wonder, which is the more authentic photograph.

