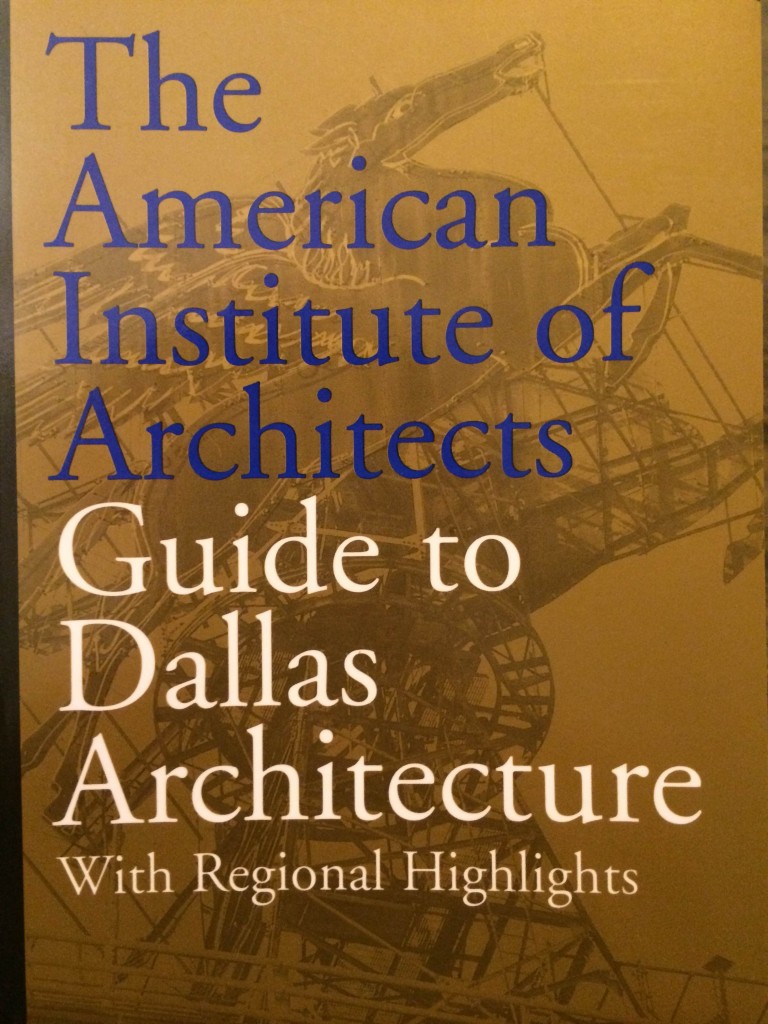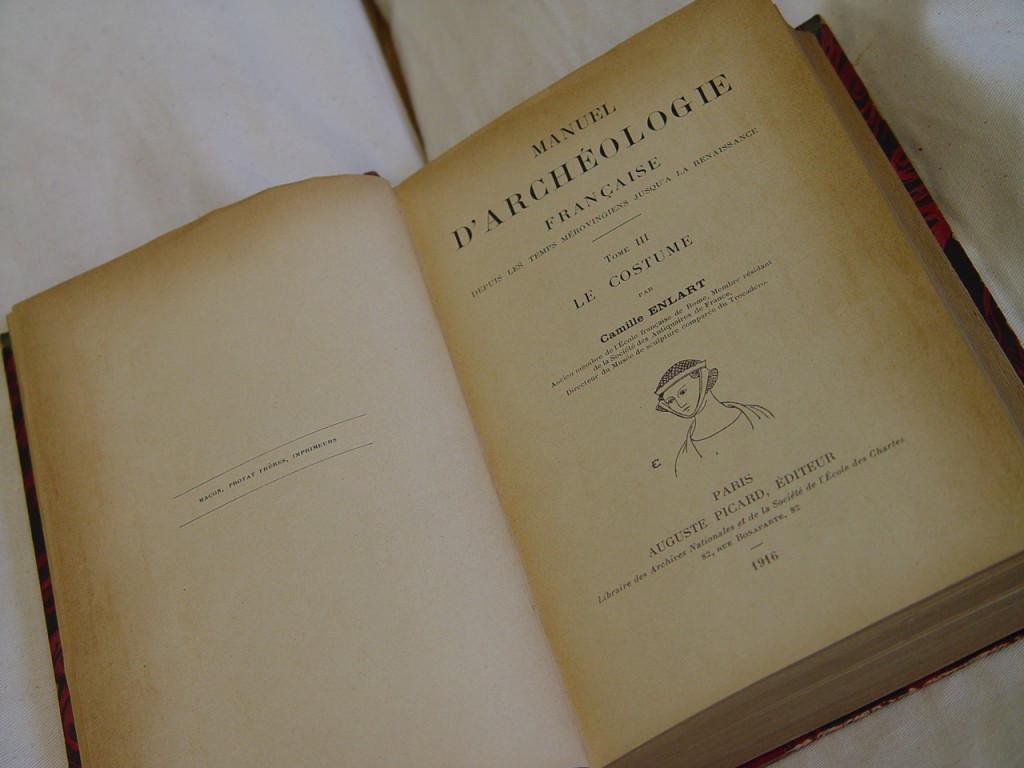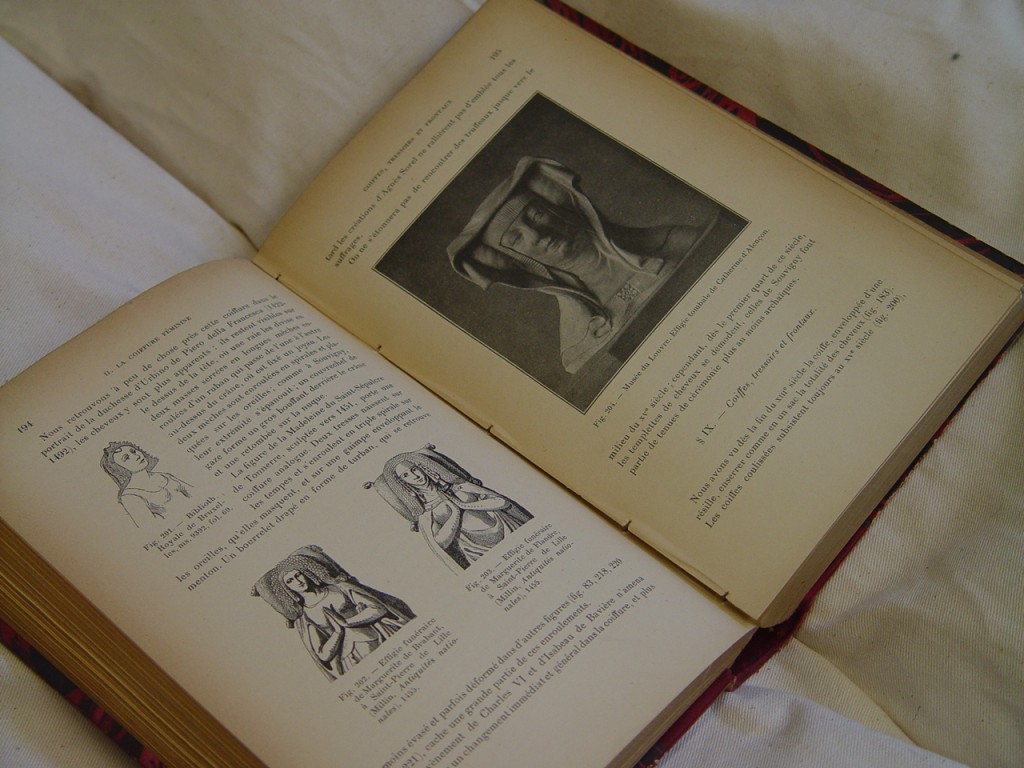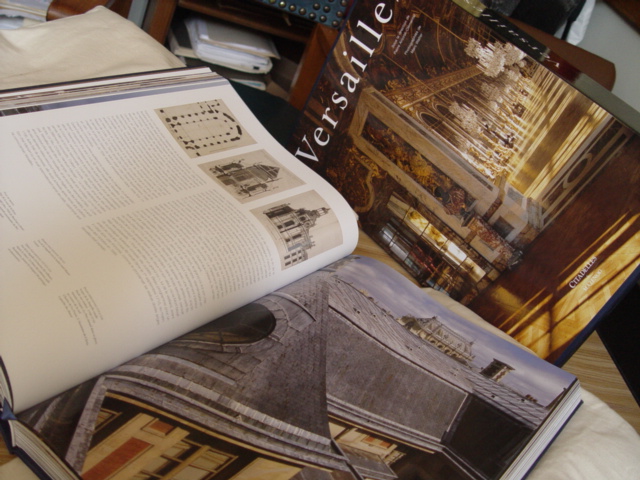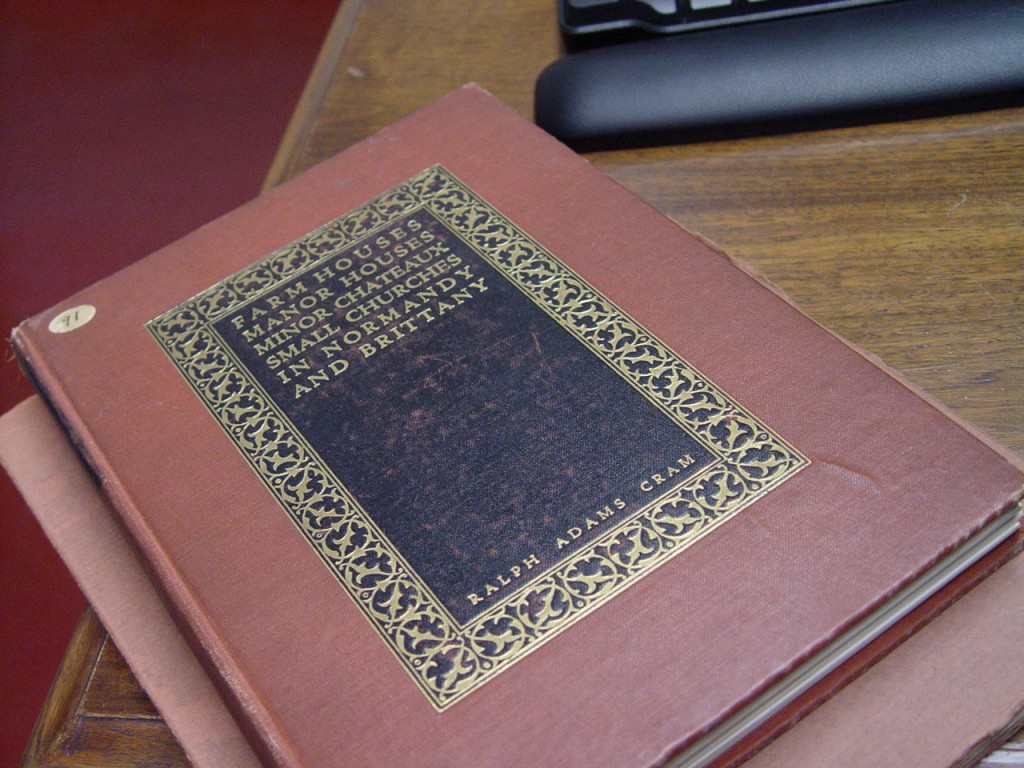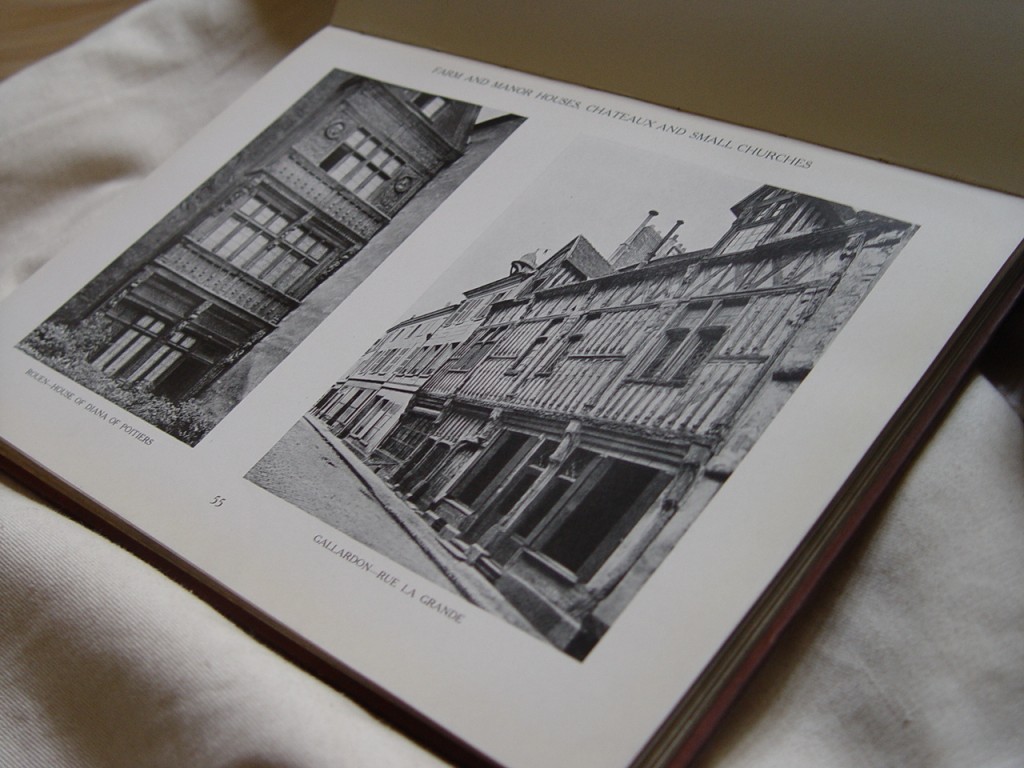Interior design is based on expectations and aspirations of how the inhabitants of a space will live and behave. In this way interior design not only reflects the lifestyle of the inhabitants, it can be used to project personality traits the inhabitants wish to convey. Several new books at the Architecture & Planning Library this week focus on the fascinating intersection of interior design with personal identity.
Biography, Identity and the Modern Interior edited by Anne Massey and Penny Sparke is a collection of essays that consider the historical insights that can be gleaned from investigating the lives of individuals, groups, and interiors. The authors use case studies to explore the history of the interior as a site in which everyday life is experienced and the ways in which architects and interior designers draw on personal and collective histories in their practice.
Bachelors of a Different Sort: Queer Aesthetics, Material Culture and the Modern Interior by John Potvin examines the ambivalent and uncomfortable position bachelors have held in society by considering the complicated relationships between the modern queer bachelor and interior design, material culture, and aesthetics in Britain between 1885 and 1957. The author discusses the interiors of Lord Ronald Gower, Alfred Taylor, Oscar Wilde, Charles Shannon and Charles Ricketts, Edward Perry Warren and John Marshall, Sir Cedric Morris and Arthur Lett-Haines, Noël Coward and Cecil Beaton.
Ron Arad: Another Twist in the Plot with text by Anatxu Zabalbeascoa is the catalog from a 2013 exhibition of the work of architect and designer Ron Arad, that includes photographs and sketches of some of his most iconic works as well as several mock-ups and architectural projects. Arad considers himself to be a self-taught designer with an approach to form and structure based on freedom from tradition and convention. ‘The principle is that everything should be based on something that didn’t exist before’, says Arad.
*Click the title of any book in this post to link directly to the library catalog.

