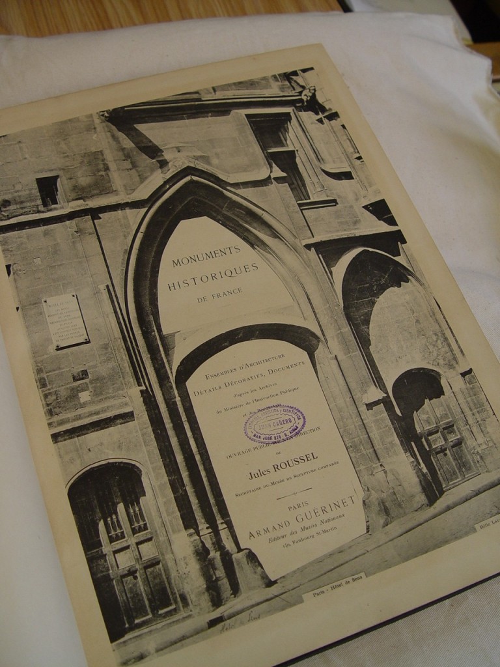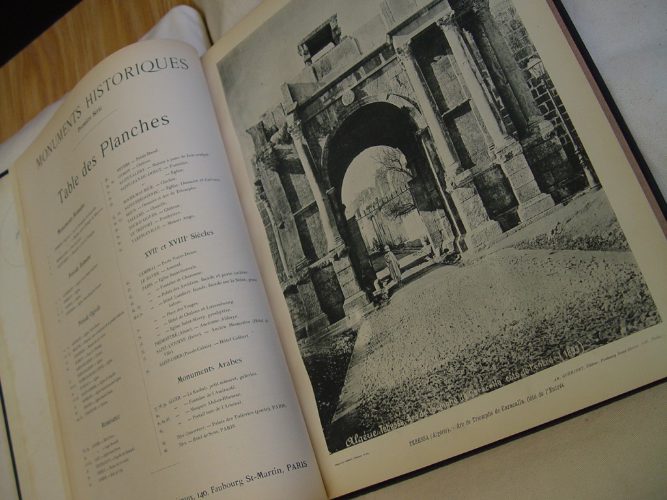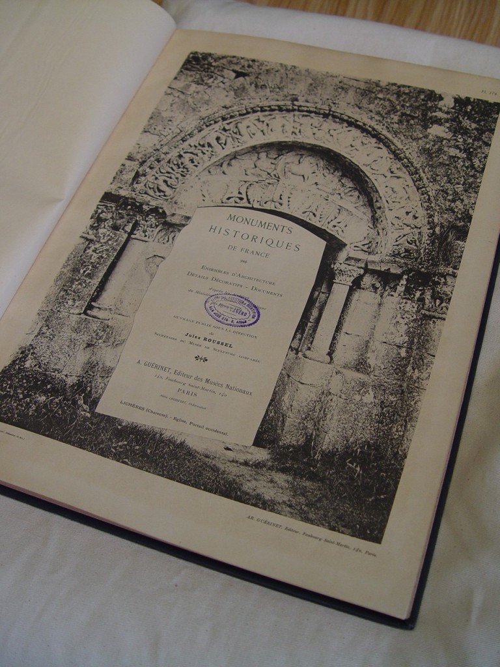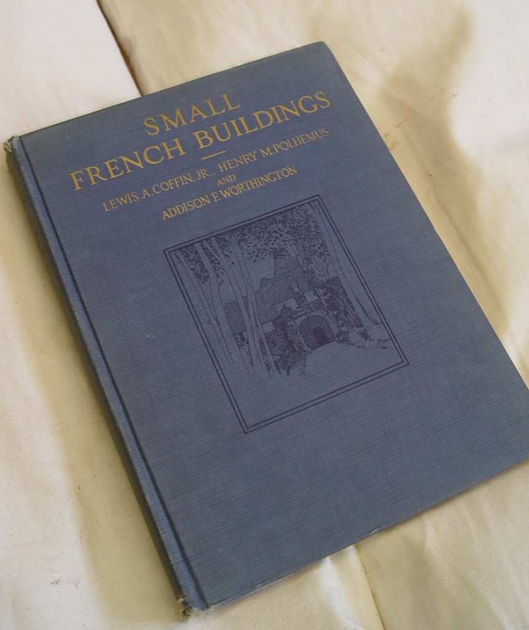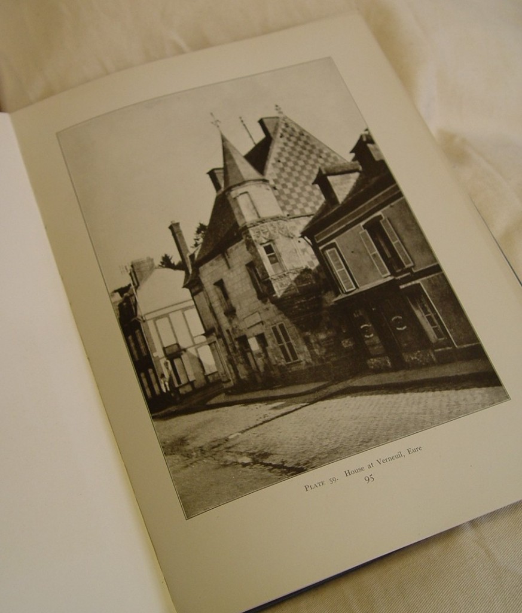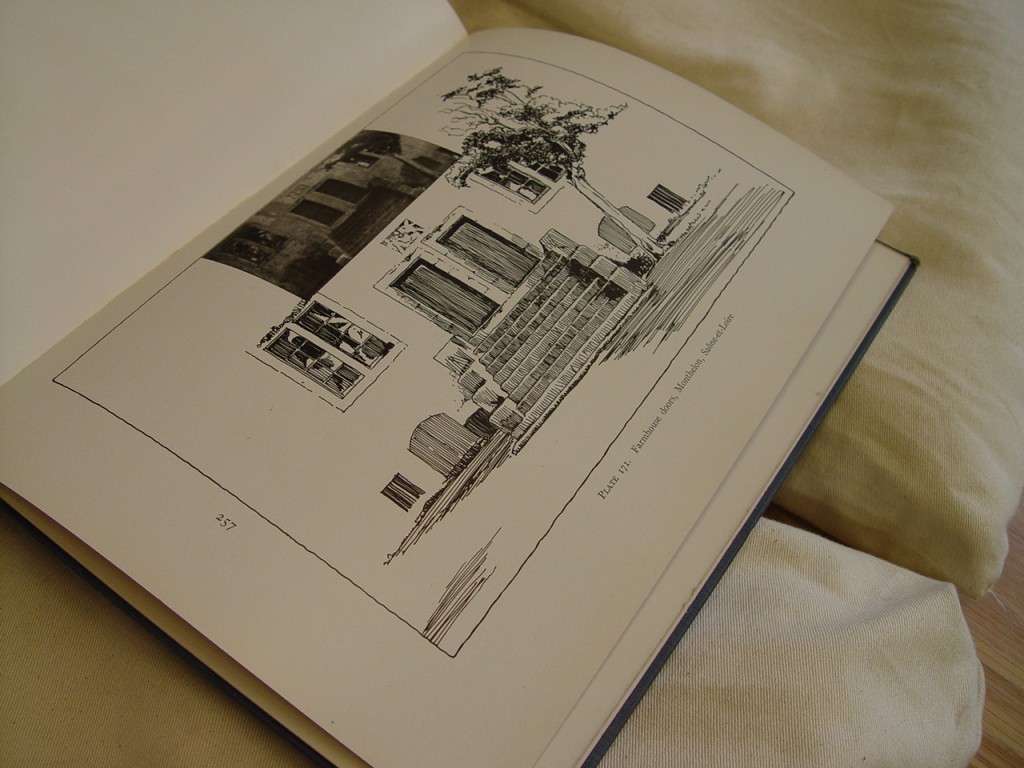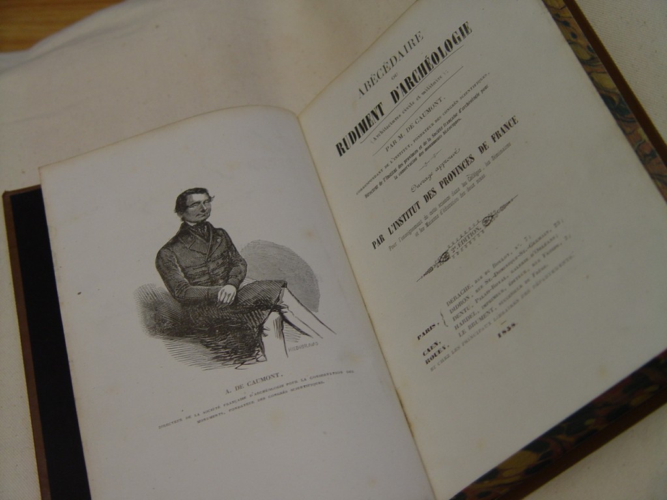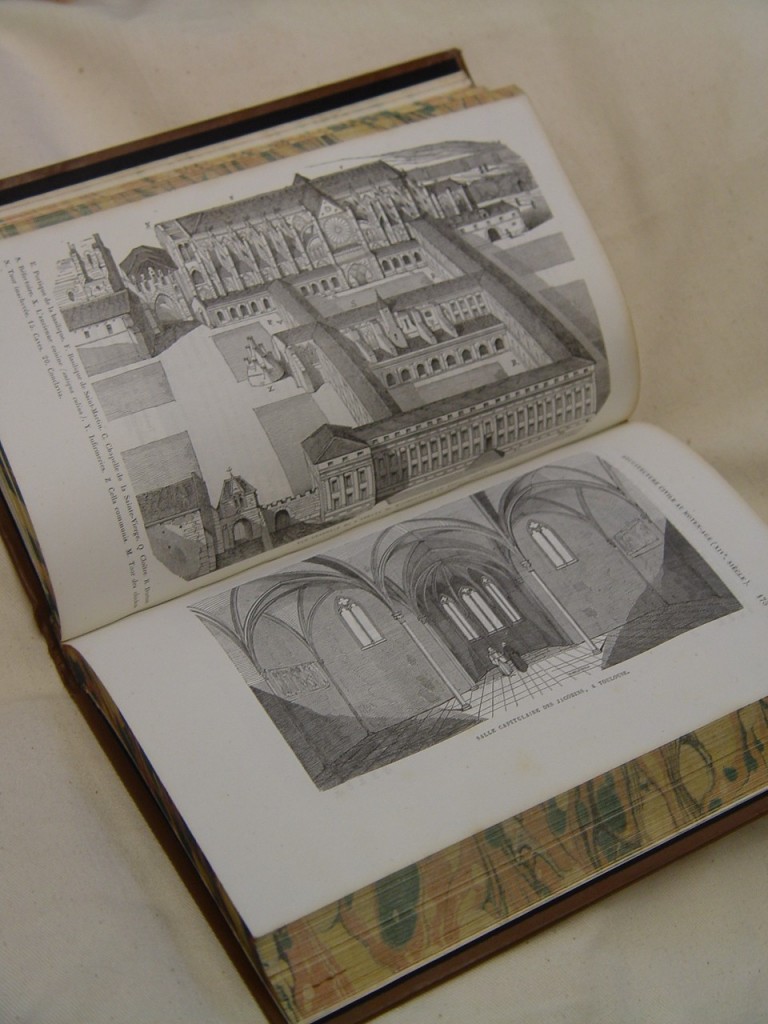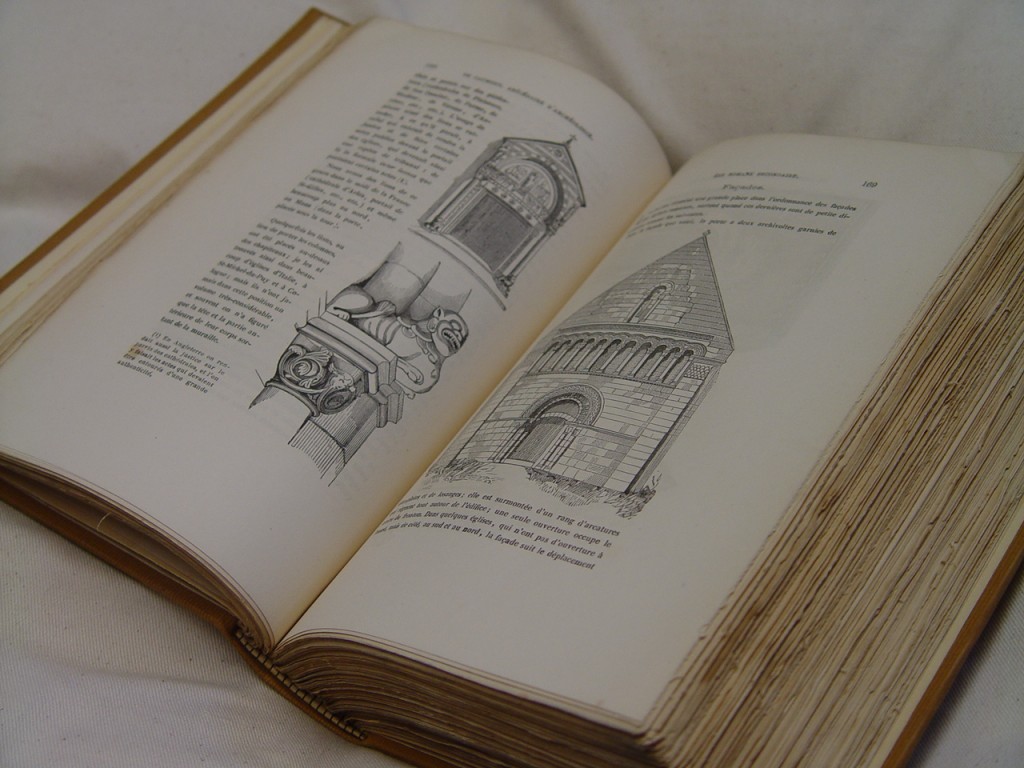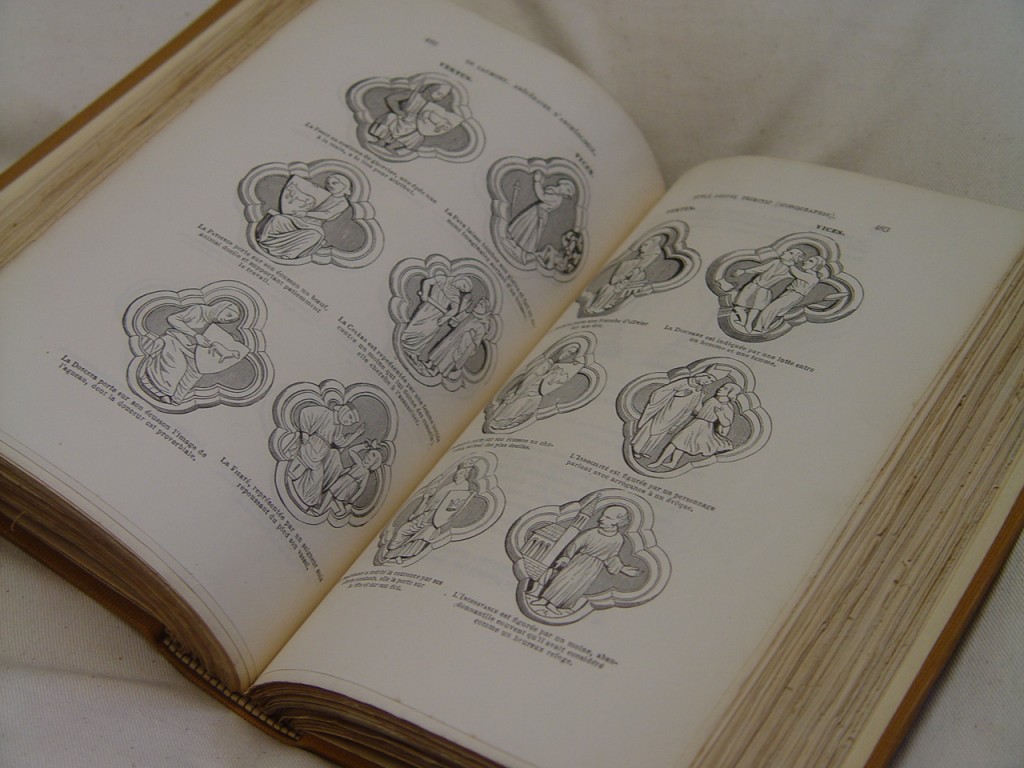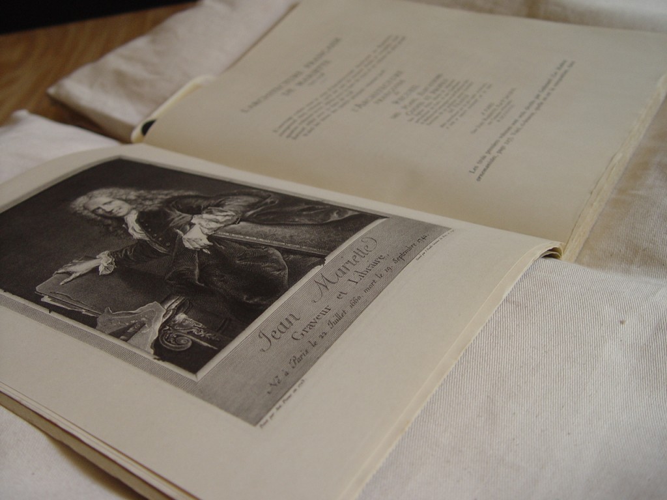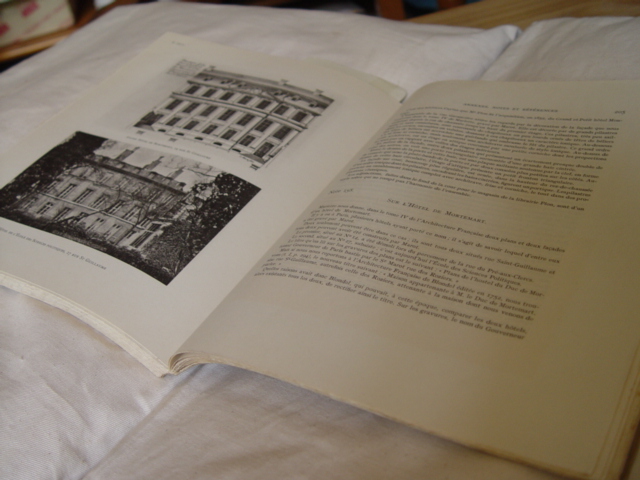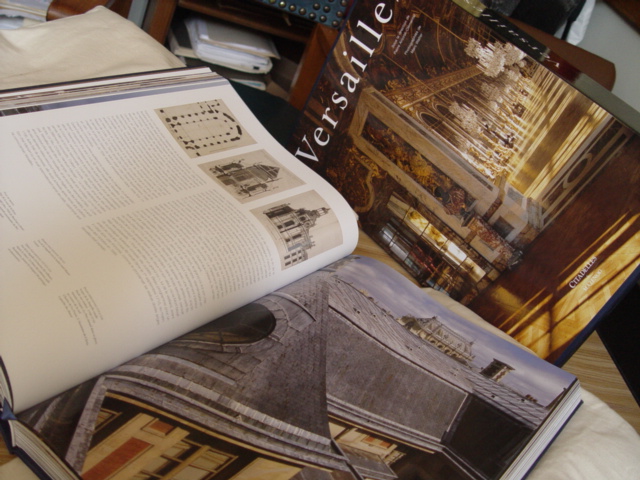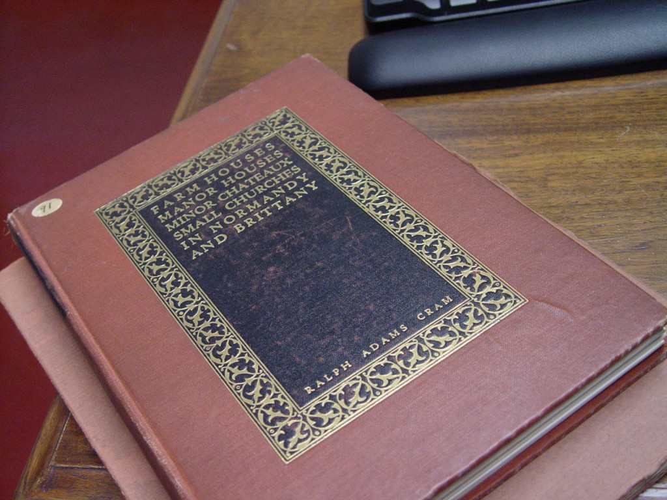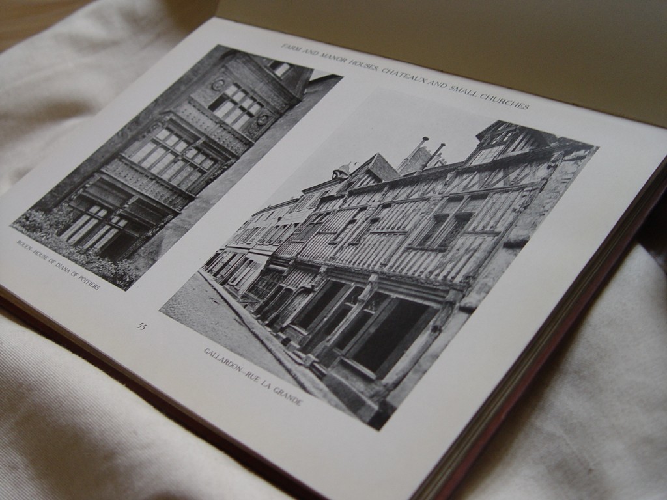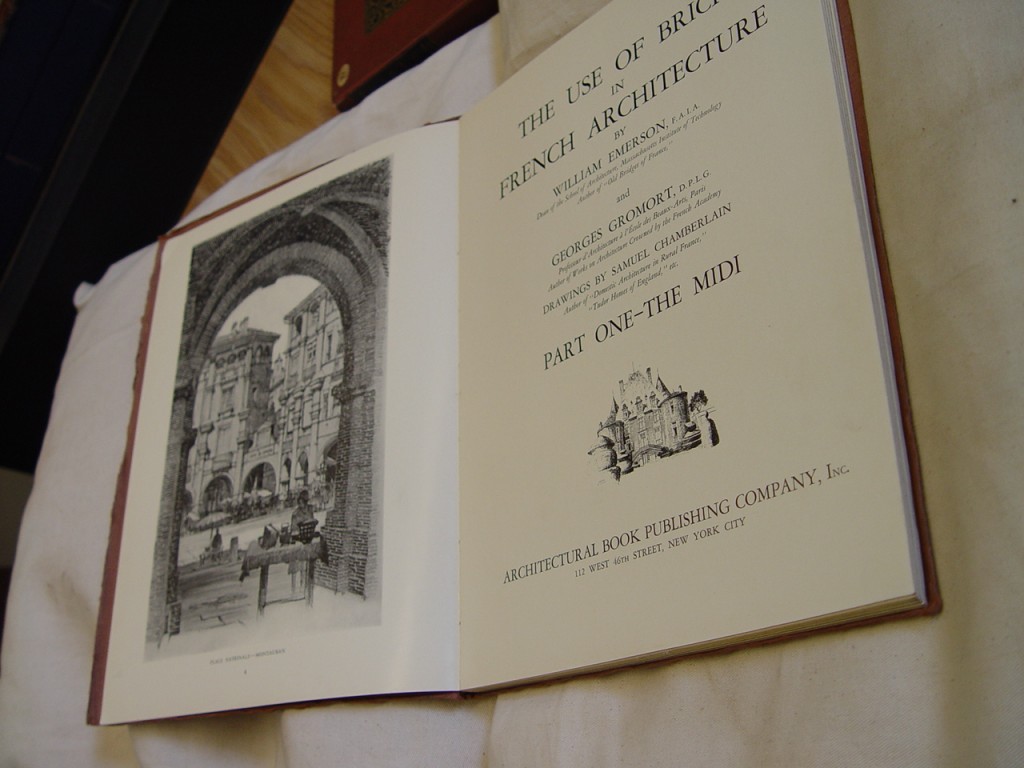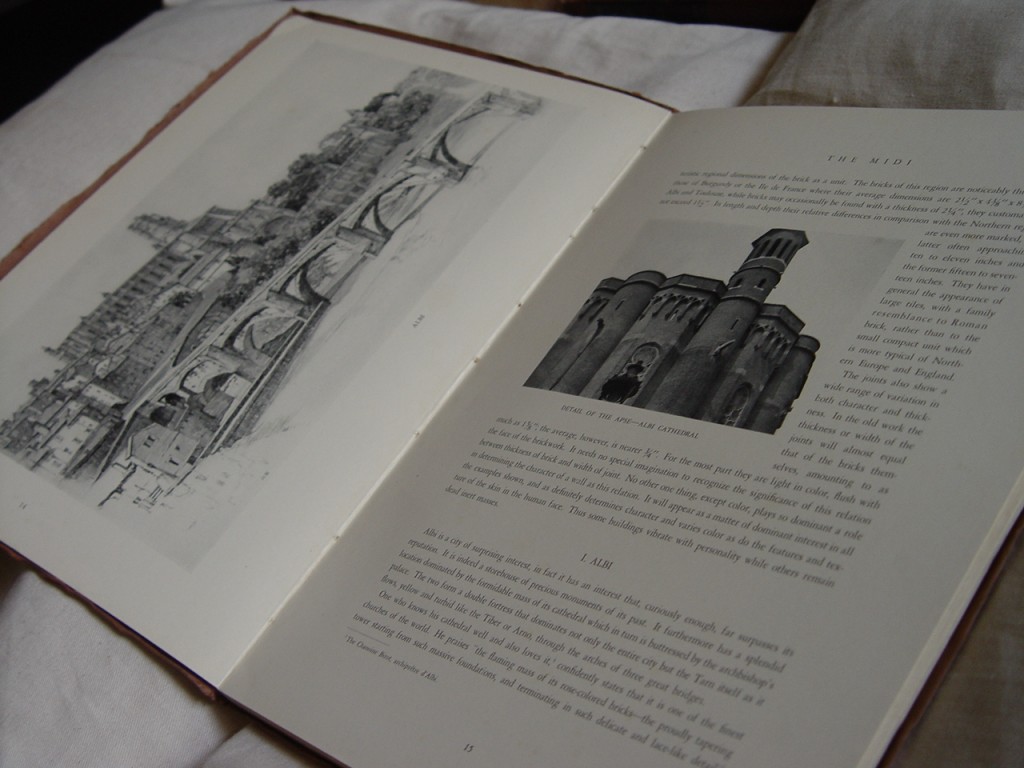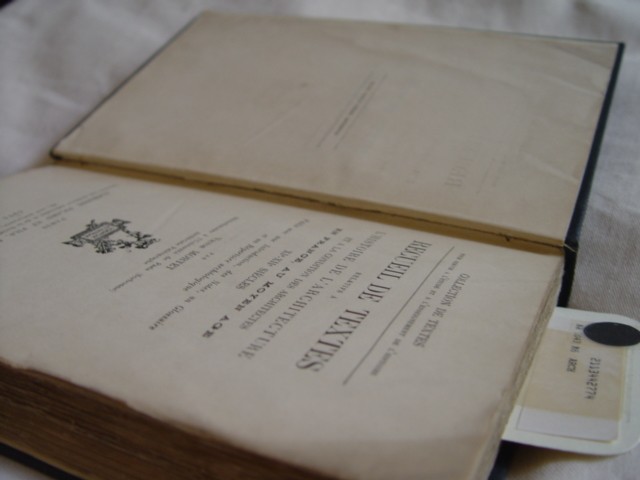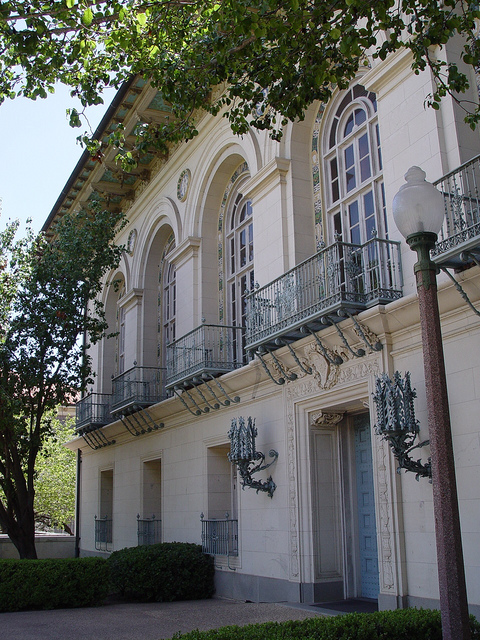Roussel, Joules. Monuments Historiques de France. Ensembles d’Architectura, Détails Décoratifs, Documents, d’après les Archives du Ministère de l’Instruction Publique et des Beaux-arts. 3 Vols. Paris: A. Guérinet, [n.d.].
Assembled by the French Ministère de l’Instruction Publique et des Beaux-Arts, Monuments Historiques de France is a three volume series containing over 200 19th- and 20th-century photographs that document French monumental architecture from the Roman Empire to the 18th century. A range of building types are represented including public works, cathedrals, palaces and other domestic architecture. These volumes are organized chronologically and provide high-quality photographs capturing exterior, interior, and detailed views of some of France’s most renowned architectural spaces. A product of the neoimperialist era, a small section of photographs also documents Algerian architecture, though these plates are strangle absent from the volumes available in the Architecture & Planning Library special collection.
Library of Congress call numbers: NA 1041 R63 V. 1, V.2, V3

